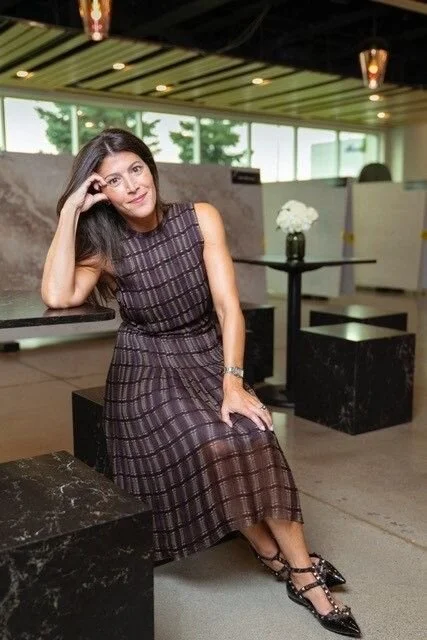Addition of Sink Combs Dethlefs’ practice bolsters Perkins+Will’s position in sports, recreation, and entertainment market. Combined areas of expertise strengthen Perkins+Will’s multi-disciplinary approach to design and support convergence of market sectors.
Watch: Squire and Partners’ new studio is a retrofit of a department store in Brixton
This clever retrofit showcases the work of the London-based practice in a highly animated, richly detailed new workplace
Iconic Chicago Post Office gets a long-awaited renovation by Gensler
Officially dubbed “The Post Office,” the project features a spiffy new logo that evokes wings in flight, a motif that appears throughout the initial renderings as light fixtures and design elements.
Insight Briefing: the business case for design and build
Simplicity is all. And it is this that is the underlying principle behind ‘Design and Build’; often the best, fastest and least expensive method of developing and implementing an office design project, yet also one of the least understood, especially with regard to its ability to deliver exceptional design.
FKP Joins CannonDesign
Merger strengthens CannonDesign’s pediatric healthcare expertise, establishes presence in Texas and Ohio
August ABI: Healthy Demand Across All Regions and Sectors
Billings saw month-over-month growth in August, and demand for design services in all geographic regions and building sectors remains in positive territory.
Gensler Reinforces Sustainability Commitment by Doubling Impact in Just Two Years
World’s largest architecture, design and planning firm leads discussion on building performance and CO2 emissions in Impact by Design Report, participation at Climate Week NYC
Watch: HGA San Francisco Unveils RealPage HQ
New Dallas campus for global technology company features a “neighborhood” approach to workplace design
The Key to Ambitious Sustainability Goals: HOK and Its Progress Going Carbon-Neutral
Global firm HOK has long been a leader in advocating sustainable practices from its 23 offices spanning three continents. Not only was it one of the first of 400+ firms to date to sign on to the AIA 2030 Commitment — calling for new projects to be carbon neutral by 2030 — HOK is on track to meet 2030 targets ahead of the deadline.
A Historic Day at Steve Jobs Theater
The Steve Jobs Theater rests on a hill outside the main ring of the Apple Park. The entry level is a 165 foot in diameter cylinder made from 20 foot tall glass and topped with a metallic carbon fiber roof.
When Architects and Manufacturers Work Together, Beautiful Design Emerges
With open-plan offices continuing to combat privacy and noise issues, product manufacturers have been presenting solutions in the forms of booths and cocoons.
‘Lego House’ designed by Bjarke Ingels will open in September
It was an idea destined to happen: a whole building dedicated to Lego, built with nothing but massive Lego-style “bricks.” Indeed, word of the real-life Lego building designed by Bjarke Ingels Group first got out in 2013. Fast-forward four years, the pile of 21 white blocks is coming along nicely, looking just as Lego-y as early renderings suggested.
Nearly complete Apple Park shown off in latest drone footage
Apple is making great strides toward completing work on its Apple Park campus in Cupertino, Calif., with new drone footage showing landscaping and interior decorating nearly finished in many areas of the sprawling grounds
How Amazon’s Nonstop Growth Is Creating A Brand-New Seattle
Today, Amazon says it has about 8.5 million square feet of space in Seattle (though some real estate sources estimates the figure as closer to 10 million). This gives it roughly 19% of all of the city’s “Class A” (high grade) office space, and about 70% of new downtown office space added in 2016 was exclusively for Amazon.
July Architectural Billing Index Growth Softens, But Design Services Increase
Billings eased slightly but stayed in positive territory, while new project inquiries and design contracts saw month-over-month gains.
Rejuvenating Chicago’s older buildings with new ideas from new places
Owners, developers and designers are rejuvenating older buildings by rethinking the traditional concept of common spaces. Lobbies and public areas previously designed to function solely as entry points and security checks are now hospitality-infused destinations
This Is Your Brain on Design
There has been, historically, a divide between building performance and human performance. I would argue that there’s no reason why they have to be divided. What we need to do is combine the information and produce best practices that serve both. We need to ask questions like, “Why do men and women differ when it comes to, say, thermal comfort?
Chicago Design/Architecture Think Tank Explores Health, Safety, and WELLfare
Third annual Legat/DIRTT symposium brings together leaders in healthcare, education, law enforcement, sustainability, and design to consider the future of performance-enhancing environment
Architectural Details: How the World’s Largest Curved Windows Were Forged for Apple Park
As Apple Park approaches completion and thousands of its employees have already moved in, it is worth reflecting on how this extraordinary building envelope was made. It started with the windows: The design teams at Apple and Foster + Partners have the unmatched efforts of seele and sedak to thank for realizing this singularly bold vision for the windows, which also double as walls.
Dallas' first couple of design hitches Staffelbach future to big-league suitor
Andre Staffelbach, Dallas’ interior design of hall-of-famer, and his CEO wife, Jo Staffelbach Heinz, have decided to run with the big dogs.
On Tuesday evening, the sole owners of Staffelbach Design Group quietly merged their 70-person firm into Minneapolis-based DLR Group, the nation’s 23rd-largest integrated architectural and design firm, which is owned by an employee stock ownership program (ESOP).

























