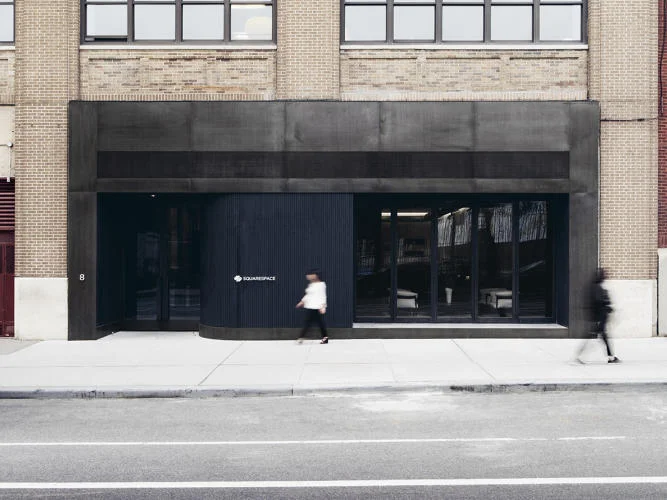ME&C Creative has designed the new offices of financial education platform Financial.org located in London.
With a prestigious location overlooking iconic London views of the Olympic Stadium, the O2 and One Canada Square, the brief was simple, to create an executive lounge space and meeting rooms for Financial.org to welcome global visitors in a refined environment resemblant of the finest London Gentlemens clubs.
Using over 500sq ft of bead blasted aluminium panelling, horizontal grained crown cut walnut and gloss black ceiling tiles, the scene was set for bespoke seating arrangements and luxury flooring. This 6500 sq.ft space was our first project in Canary Wharf and was completed on a tight timescale, we’re hoping it will become the showpiece for many more.

























