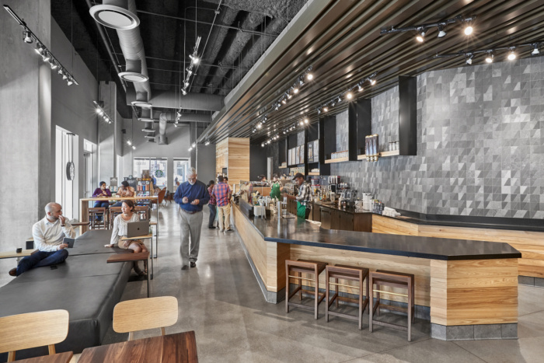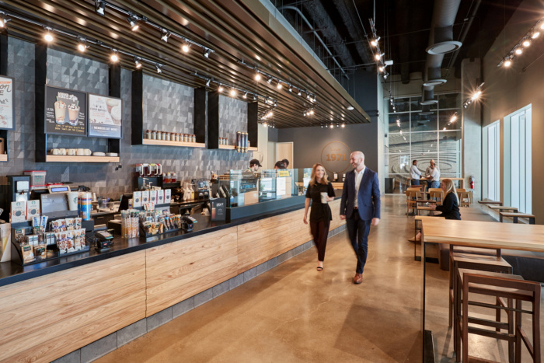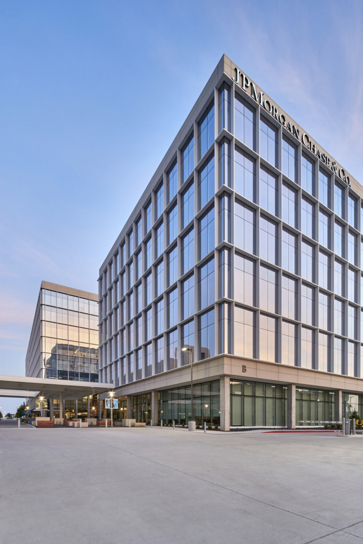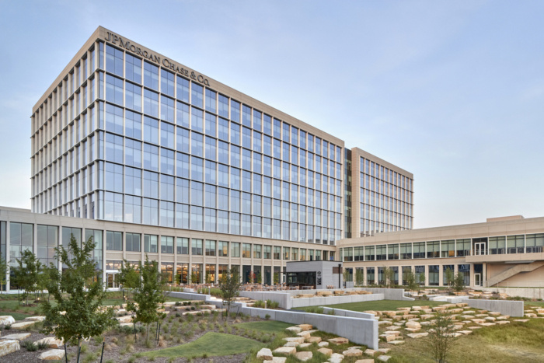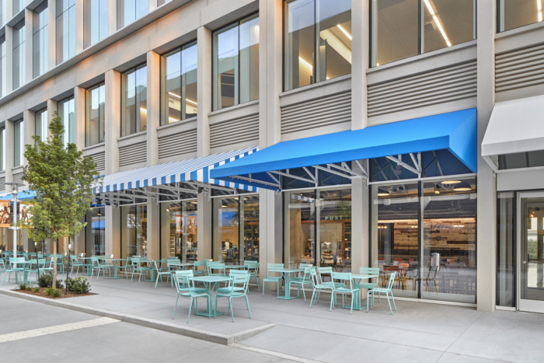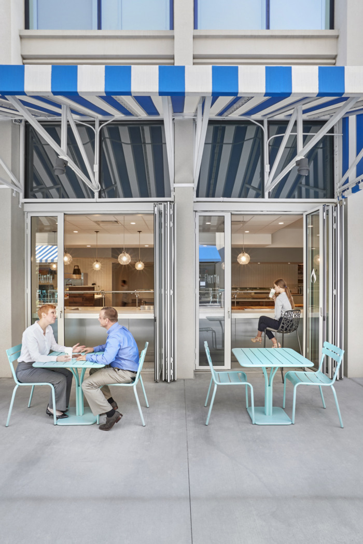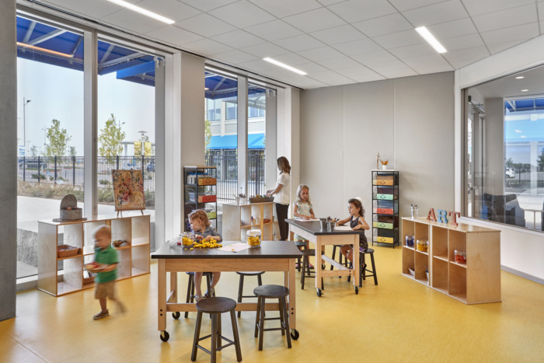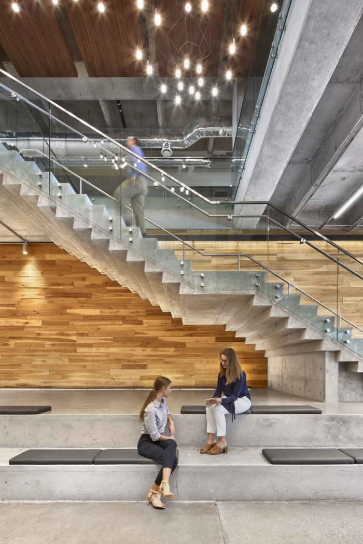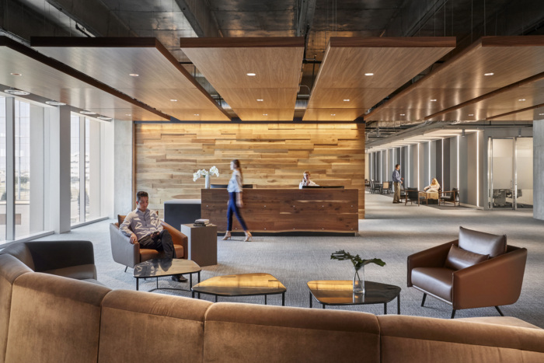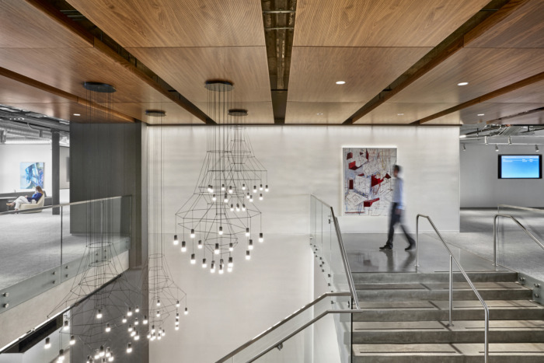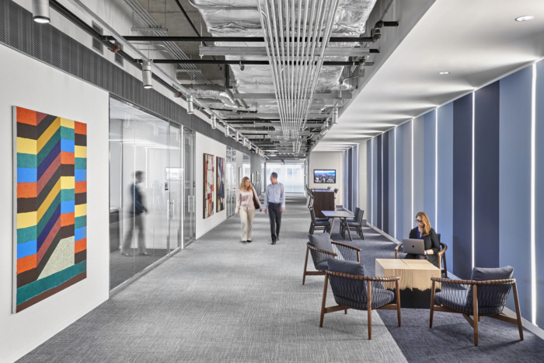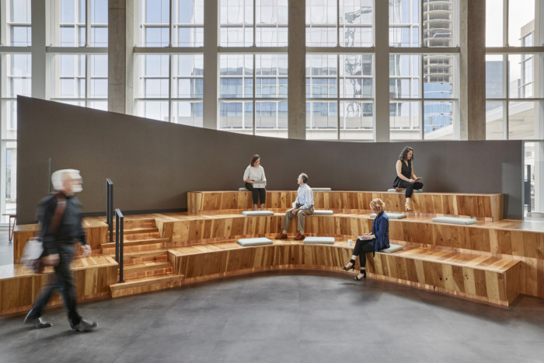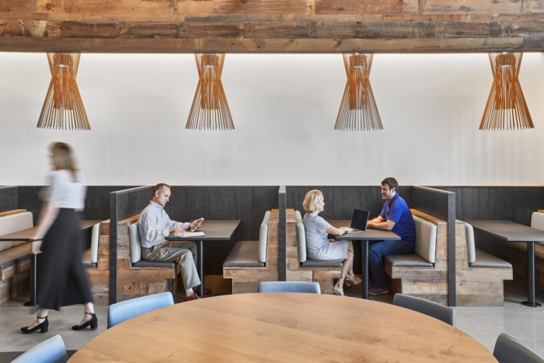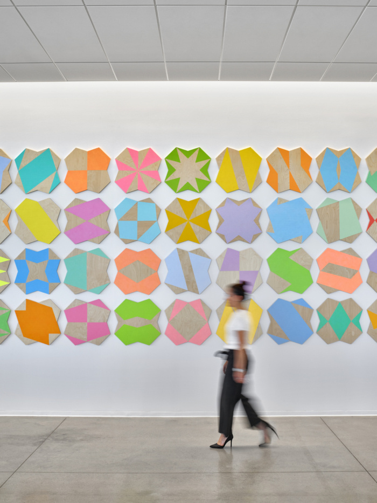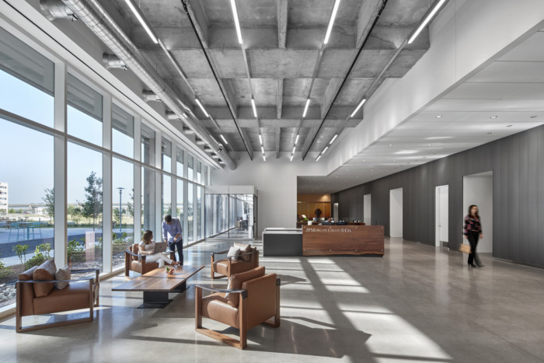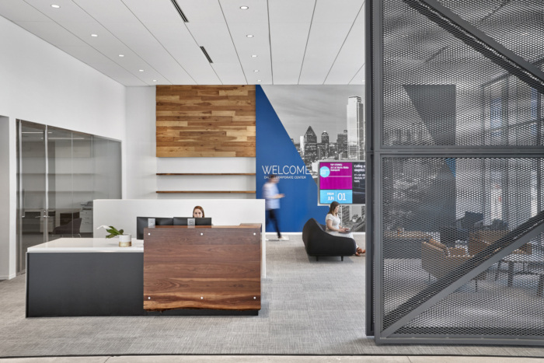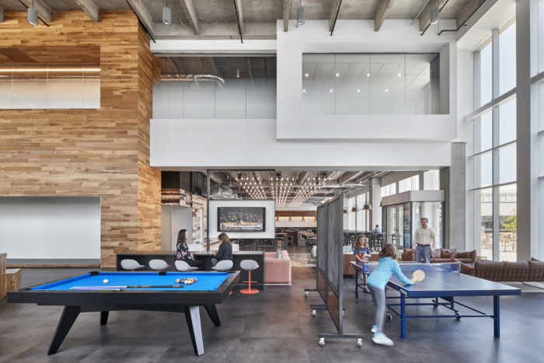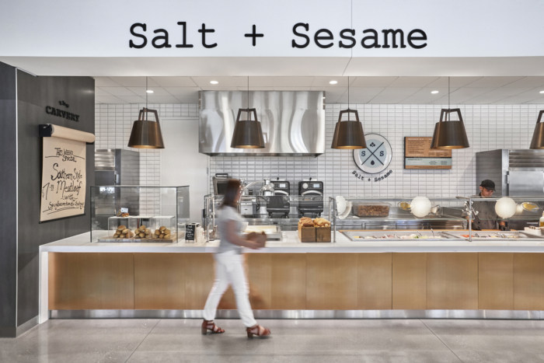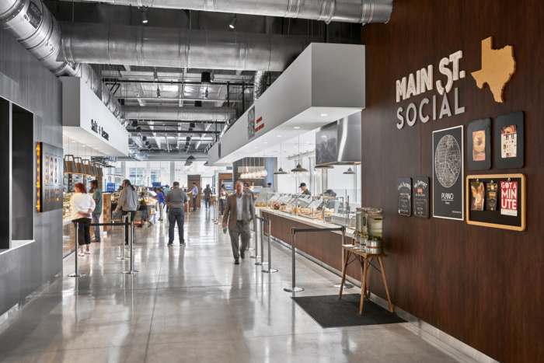JPMorgan Chase Regional Headquarters – Plano
JPMorgan Chase has consolidated five Dallas locations into one expansive technology headquarters campus with world-class amenities catered to their diverse and tech-centric demographic.
HKS has created a design for the new JPMorgan Chase Regional Headquarters that combines 5 locations in one expansive campus located in Plano, Texas.
JP Morgan Chase (JPMC) issued a proposal to developers to consolidate more than (5) leased locations in the Dallas metroplex into a single, Regional Operations and Technology headquarters that could expand or contract over the life of the lease. KDC, a national real estate development and investment company, chose HKS as their partner in responding to the proposal, securing the deal to build a phased campus for JPMC in the Legacy West development in Plano, Texas.
The formal campus plan is based around a Main Street concept activated by amenities and a Food Hall, complimented by a “Backyard” behind the main amenity building to accommodate large gatherings. Workplace includes a Contact Center with 2,000 seats (Building A); Agile workplace for the Technology staff for 2,000 seats (Building C) and another 2,000 seats in Building B. The building large floor plates, 40,000sf, lend themselves to a variety of workplace planning solutions to maximize effectiveness of large teams. Separate buildings allow for long term sub-leasing without compromising JPMC rigorous security protocol. HKS worked with JMPC High Performance Workplace Guidelines (HPW) to implement the workplace solutions. JPMC was in the process of exploring Agile team methodology. The team also worked with the client to evolve the HPW standards to support Agile teaming, implementing this solution across the Building C workplace. HKS designed and delivered the architecture, interiors inclusive of FFE, signage and Environmental Graphics for amenities with exception of the Starbucks where they served as AOR, working directly with Starbucks corporate design team.



