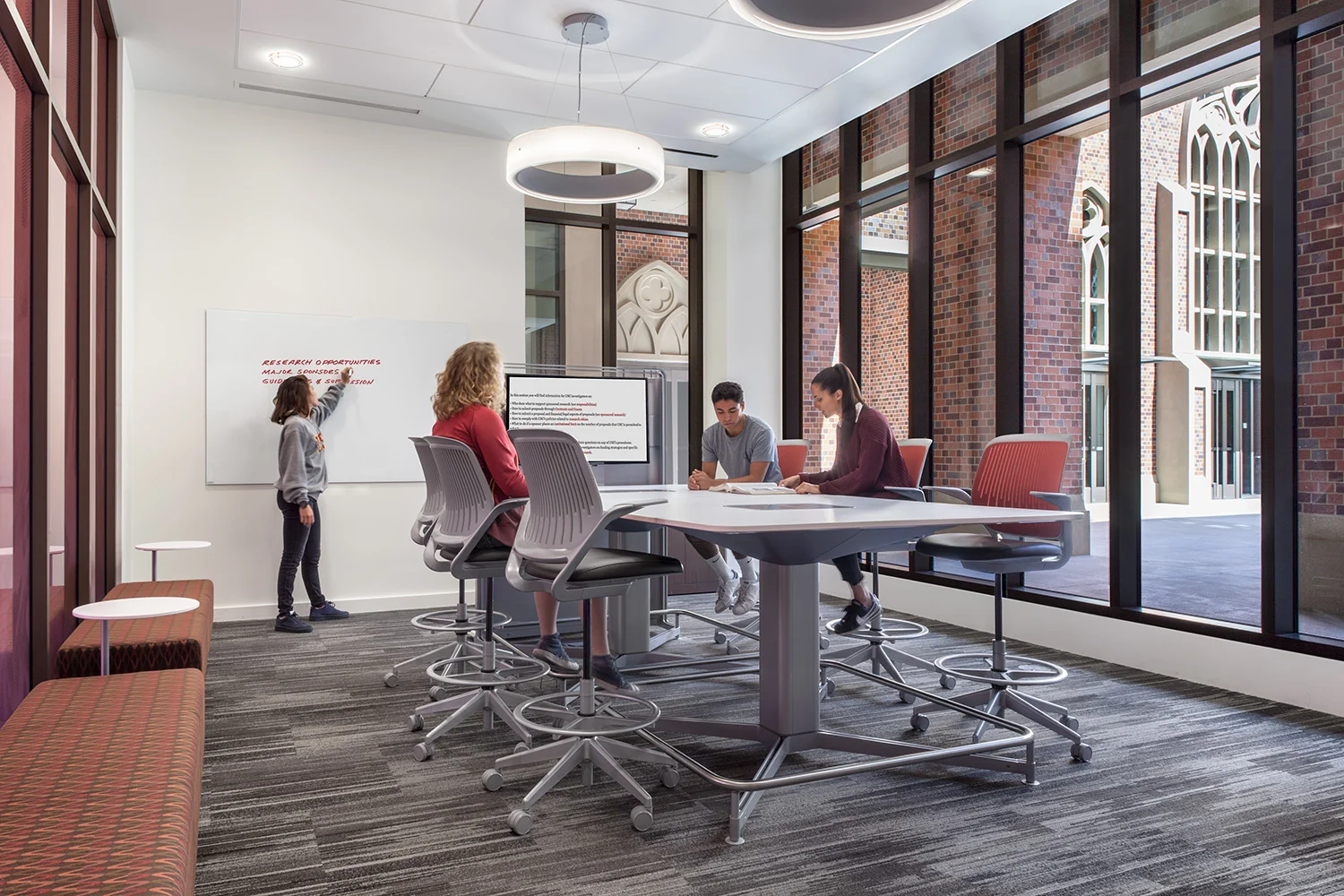Tangram Interiors, a curator of highly creative commercial interior environments and workspaces, was a key participant in five major projects honored for excellence by the Los Angeles Business Journal in its annual Commercial Real Estate Awards. The projects spanned office, athletic, healthcare and education facilities.
The awards program celebrates the developers, architects, contractors and brokers that turn visions into reality on projects that have a direct impact on L.A.’s workforce, quality of life, education and economic prosperity.
According Publisher and CEO Anna Magzanyan, architectural design has shifted its focus to the well-being of employees and building environments that foster health, human connectivity and collaboration. She also noted that these kinds of industry leading efforts are bringing people together through open workforce environments, enforcing real work-life balance and changing the culture of employment in building the future of Los Angeles.
Tangram Studio provided custom workspace expertise for two of the award winners:
Gold, Best Office Project
Boston Consulting Group
Los Angeles Headquarters
Architect: ShubinDonaldson
45,000 sq. ft.
Project details: 130 traditional workstations; 80 alternative “touchdown” spaces with standing height stations incorporated between the building columns, lounge seating and semi-private areas; 24 private offices and 30 meeting rooms throughout the interior, leaving perimeter open for expansive city views; all ancillary furniture in hanging garden, sky lounge and café; banquettes along window space in café.
Silver, Best Tenant Improvement Project
Boston Consulting Group, Digital Ventures
Manhattan Beach
Architect: R&A Architecture + Design
55,000 sq. ft.
Project details: 134 workstations and three private offices on fifth floor; 101 mobile workstations and 14 private offices on sixth floor; custom, powerless workstation height adjustment; all ancillary furniture; hexagonal, mobile conference tables for large and small hexagonal rooms; movable furniture and removable tack boards for scrum rooms; floor plan areas designed for specific teams with lounge area plus workstation, venture and scrum rooms.
Tangram Interiors projects included:
Gold, Best Medical Project
Kaiser Permanente
Baldwin Hills Medical Office Building
Architect, HOK
105,000 sq. ft.
Project details: space planning for the four-story project; ancillary furniture and all systems furniture for nurses stations, provider’s offices and most lobby areas.
Silver, Best Redevelopment Project
USC Village
Los Angeles
Architect: Harley Ellis Devereaux
1,250,000 sq. ft.
Project details: furniture for all lobbies, multi-purpose rooms, group study rooms, individual study rooms, outdoor areas and dining hall.
In addition, Tangram Flooring contributed to:
Gold, Best Sustainable Project
UCLA Health Training Center, Home of the Los Angeles Lakers
El Segundo
Architect: ROSSETTI Architects/Perkins+Will/Project Manager Pica & Sullivan Architects
124,649 sq. ft.
Project details: resilient flooring, concrete leveling, moisture barrier, gym floor, Miraflex walls.
“The range and scope of these projects represent the full set of challenges Tangram meets every day in creating environments that reinforce our customers’ brands while delivering quality and performance to enhance their productivity,” said Tangram CEO Joe Lozowski. “We are very proud to have been chosen as a member of these exemplary project teams that created such outstanding results.”
In addition to its core furniture offering, Tangram Interiors operates five business units for a complete approach to workplace design and installation: flooring, architecture walls, custom furniture, move management and technology. The Tangram Studio division is focused on custom and co-designed workplaces, while Tangram Technology creates unified ecosystems incorporating audiovisual, acoustics, lighting and sound masking. This range of services allows for a top-to-bottom approach that places each aspect of office planning, design and installation under careful consideration to maximize utility and comfort for the people who make organizations run.

