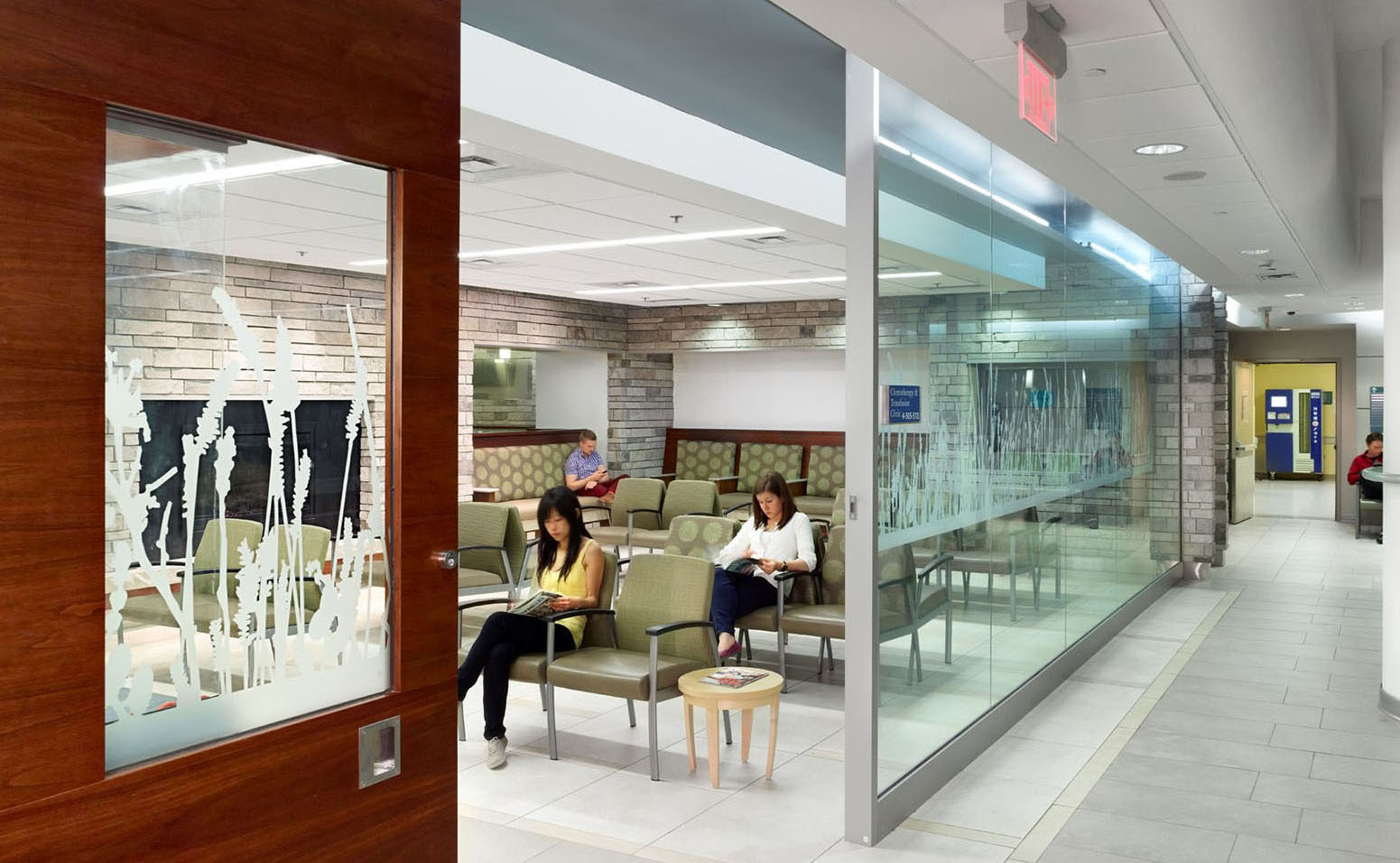Wearing a heavy winter coat, a mother leads her two little children into a crowded hospital emergency waiting room. She hopes for positive news of her father-in-law, who was brought to hospital earlier that day with chest pain.
The design that went into that waiting room can make a big difference on that family’s anxiety levels. Have the designers included positive distractions, outdoor views to provide orientation within the building, and family-friendly seating to accommodate the children? Are there hooks for the family’s coats? Is there an outlet for the mom to charge her phone? Is Wi-Fi easily accessible, so she can email family members with updates?
Dated healthcare waiting room rooms can add unnecessary stress to an already stressful situation. Designers should do their best to provide comfortable spaces for patients and their family members. Here are five must-haves when designing—or updating—healthcare waiting rooms:
- More choice: Designers should incorporate furnishings and layouts that offer choice and flexibility—as opposed to simply lining up seating along the perimeter of a waiting space. People should have options. A family of four may need an intimate configuration, such as facing one another with room for a stroller, rather than sitting side-by-side. Or perhaps someone plans to sit alone with a book and a coffee. Where can they put personal belongings? Does that coffee have to sit on the floor?
- Physical separations: It’s also a good idea to provide physical separations, such as colored, textured, or patterned glass screens. These screens offer infection control in areas like emergency rooms, while still being aesthetically pleasing. In other places, like an intensive care unit waiting area, they can provide privacy for grieving or stressed families.


