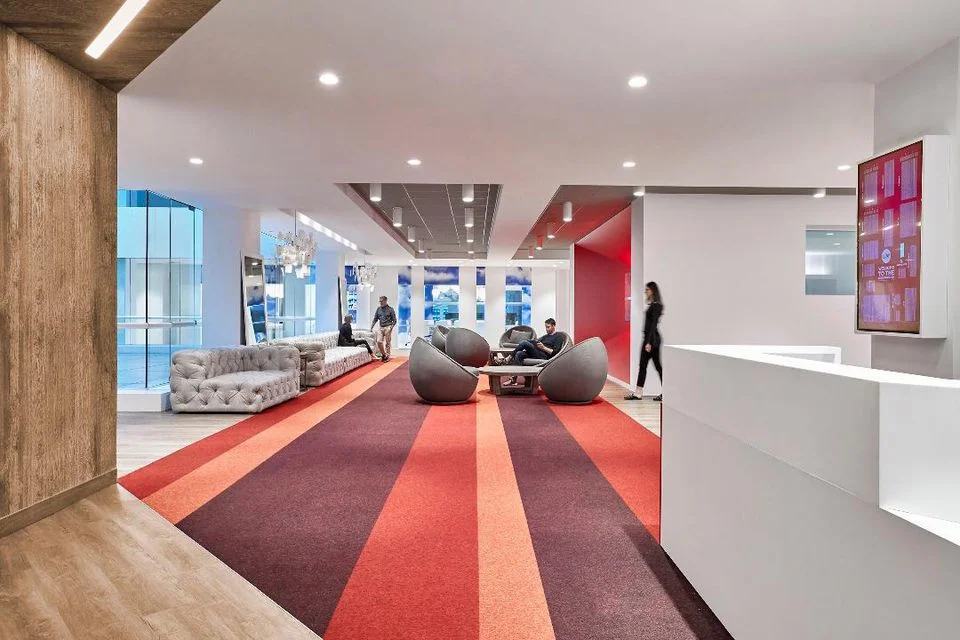In this era of dog-eat-dog talent wars, workplace design has become an increasingly compelling real estate topic. What do high ceilings have to do with office building tenant retention? How do amenities speak to prospective tenants and the top talent they’d like to recruit? Why is abundant natural light such a magnet for design firms?
Workplace designers know the answer. Their work can help spell the difference between triumphant and not-so-successful campaigns to recruit highly-sought staff.
The all-too-often undervalued work of corporate architect-designers and workplace strategists begins long before employers begin searching for attractive office space. Experience, innovation and a thoroughgoing grasp of an office structure’s DNA is necessary to pull together all the loose ends into a successful workplace design.
While the programming approach can vary, the most important cog in new work space development is the blank canvas represented by the actual real estate itself. Columns and window mullions can impact office layout. Less efficient HVAC systems of older buildings limit the floor plate that can be used in an office design. Center core or alternative settings can dictate what work styles can be accommodated.
For all these reasons and dozens more, workplace strategists must not only understand what can be accomplished through design and programming, but must also completely comprehend the company’s story and its objectives.
Layout dictates space
Determining the square footage clients will need is not only dependent on where and how they work, but also influenced by the structure and surroundings they seek to call home, says Jamie Feuerborn, IIDA, director of workplace strategy at Ted Moudis Associates in New York City. Requirements may change based on building layout, age, location and building- or landlord-supplied amenities.
“The square footage doesn’t dictate the office layout, but the layout—particularly the office-to-workstation ratio—will dictate the amount of space an organization needs to take,” she says. “The space program and needs of the organization dictate the office layout. On an ideal project the due diligence is done before a building is even considered. It is important to understand how an organization functions at its highest level. And as workplace strategists we will work with clients upfront to understand this. Conducting interviews, focus groups and visioning sessions allow us to gain an understanding on how an organization works. Is client experience a top priority? Are staff focused more on individual tasks or in a team structure? Are amenities for staff, such as wellness or food services, a top priority?”
Once the organization’s needs are understood, a space program is developed, she added. The space program determines types of spaces and square footage required.
Organizations use this information to better educate themselves on building selection. Grasping space requirements and the organization’s goals also informs the building selection. When, for instance, clients require many offices, all on the interior, the floor plate and building core location will determine what is feasible. On the other hand, when client experience is a key goal, choosing an office structure with a dedicated client reception in the lobby may be essential. When team and department sizes are large but physical proximity is a mandate, floor plate size is critical.
“If the organization has a large number of conference rooms and requires a high level of acoustical privacy, then high ceilings may not be the most efficient use of space,” Feuerborn says. “All of these program requirements should be taken into consideration when selecting a building that will work for an organization, and not just one that matches the square footage required.”

