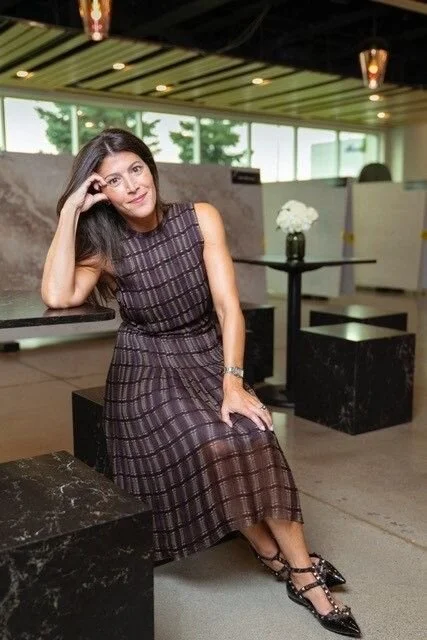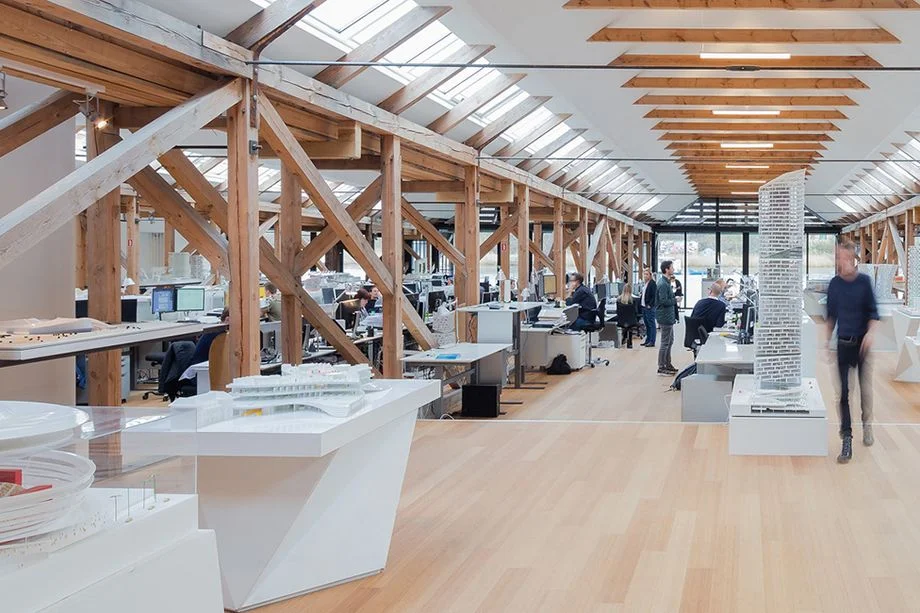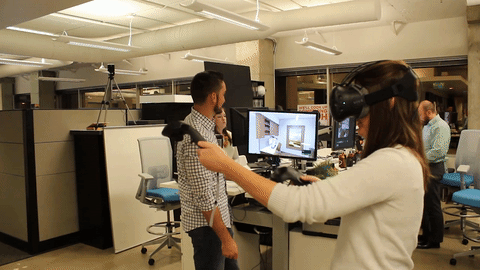![Bill Bouchey Named Design Director of HOK]()
Bill Bouchey has joined global architecture firm HOK’s New York office as a principal and director of design for interiors. In his new role, Bouchey will oversee brand-focused commissions that adhere to the firm’s longstanding experiential design approach. Bouchey most recently served as design director for VOA Associates and has worked for M Moser Associates and Mancini Duffy, where he contributed to projects for high-profile clients such as Canon USA, Christie’s, and Viacom.
HOK’s firm-wide director of interiors Tom Polucci, AIA, IIDA, heralds Bouchey’s creativity and concept-based design approach. “[Bouchey] will play a pivotal role in our ability to deliver … forward-thinking designs that guide our practice to transformative and empowering solutions,” says Polucci. Currently, HOK’s New York office is contributing to LaGuardia Airport’s $4 billion reconstruction and recently completed the InterContinental New York Barclay Hotel and the Teach for America headquarters.
The firm also named Mara Baum its sustainable design leader of health and wellness in the San Francisco office, where she will leverage 18 years of experience in the intersection of healthcare design and ecology. Additionally, the firm named James Stawniczy the senior consultant of wellness in the New York office. Stawniczy joins HOK after heading the sustainability division at Lendlease.

























