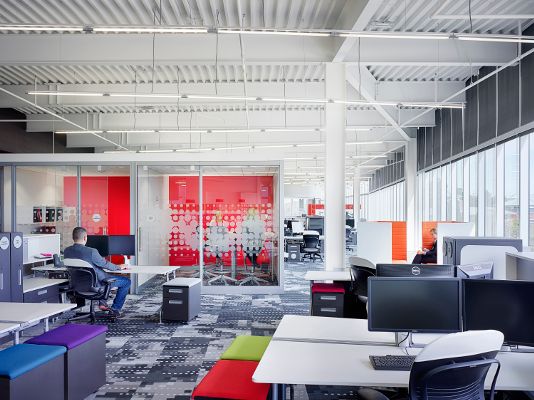
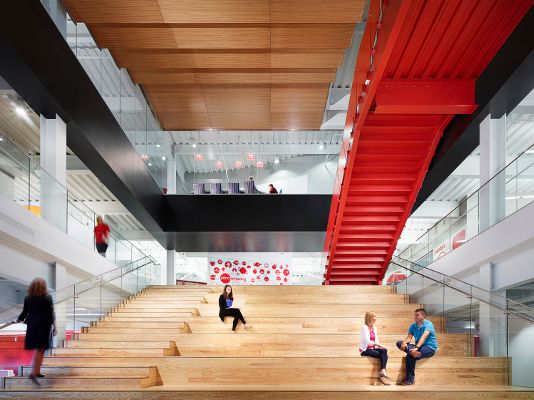
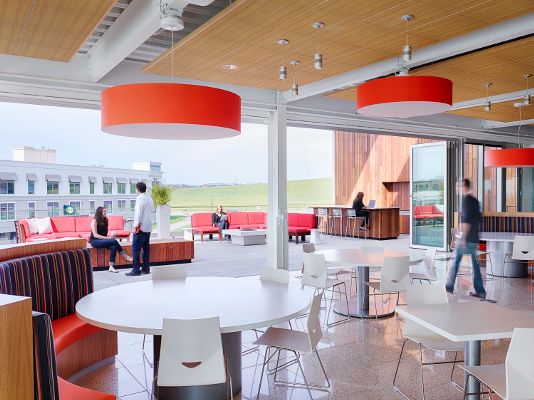
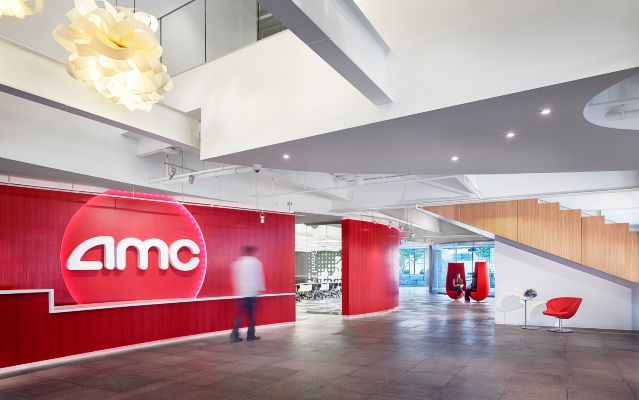
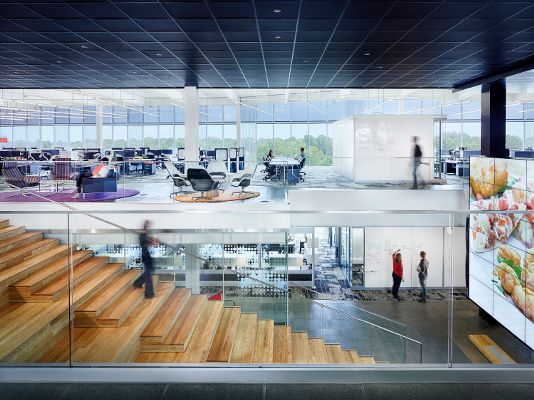
The open floor plan breaks down barriers, enhances communication and allows daylight to permeate through the space. Outdoor terraces with proportions mimicking the dimensions of a movie screen are part of all 3 visible building elevations. As the building’s cultural and functional centerpiece, a central stairway communicates AMC’s values. This central space doubles as a multilevel theater with digital media walls to host office gatherings.
Industry: Entertainment
Size 120,000 sq feet
Location: Leawood, Kansas, USA
Photography: Michael Robinson Photography

