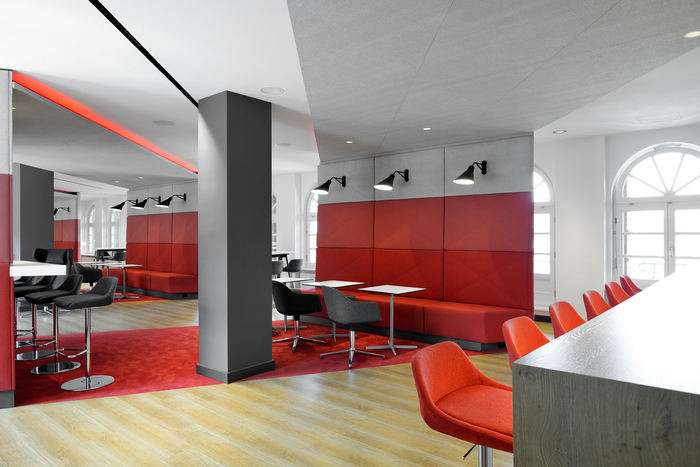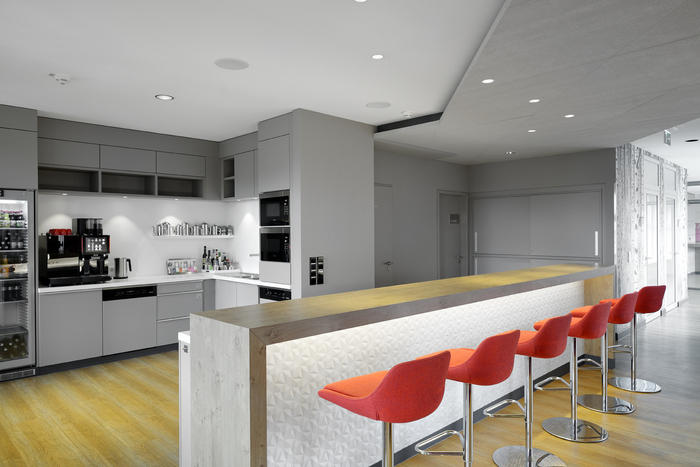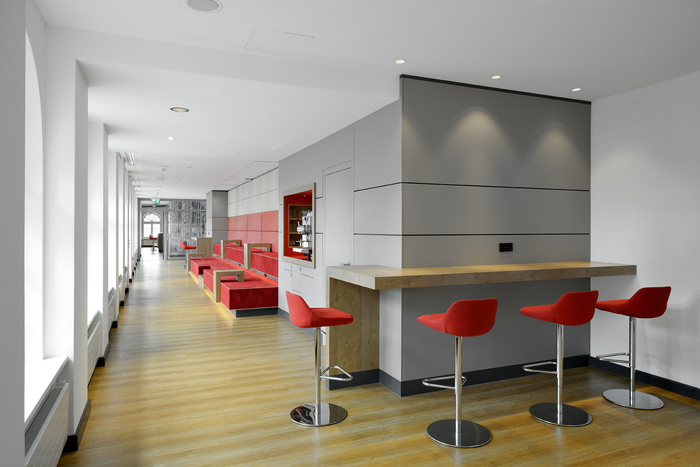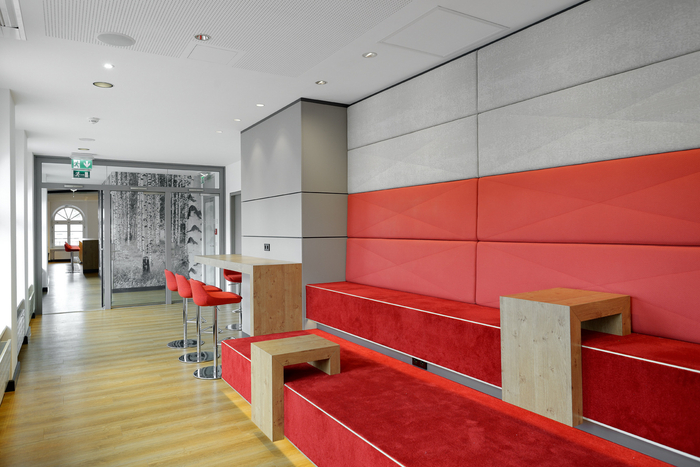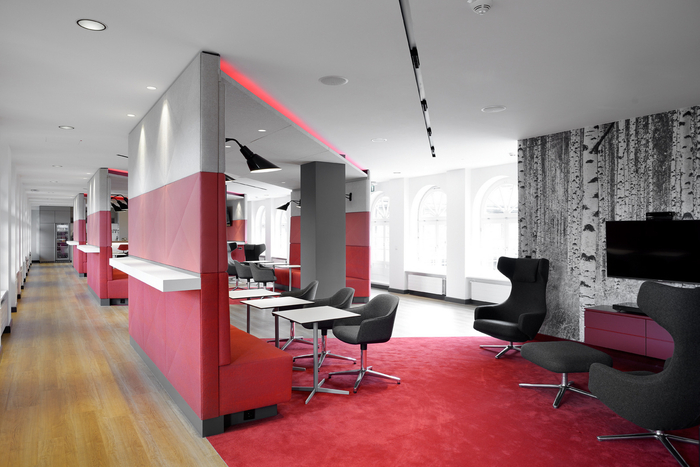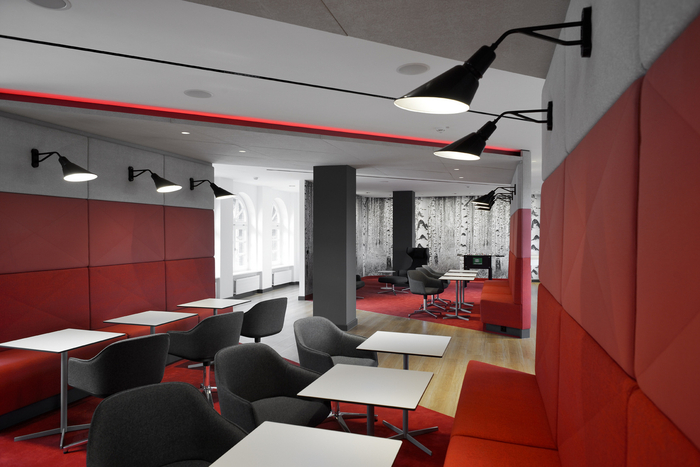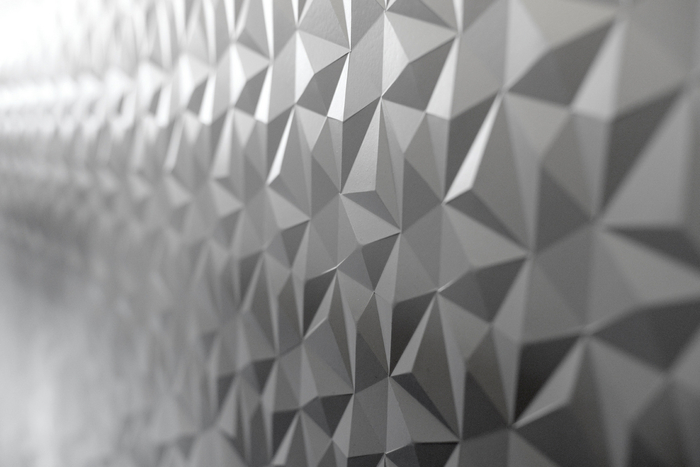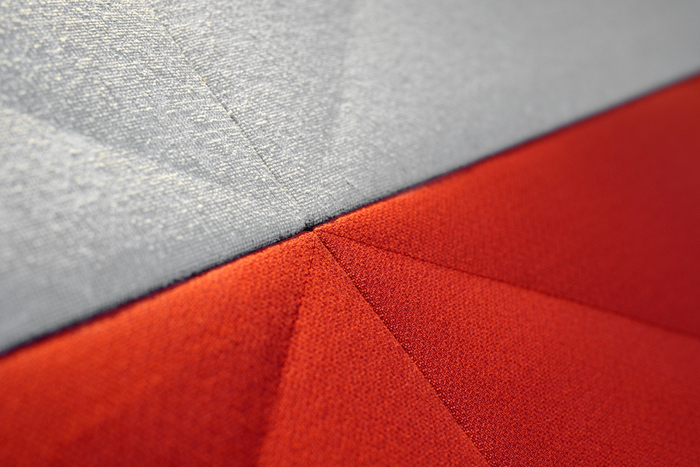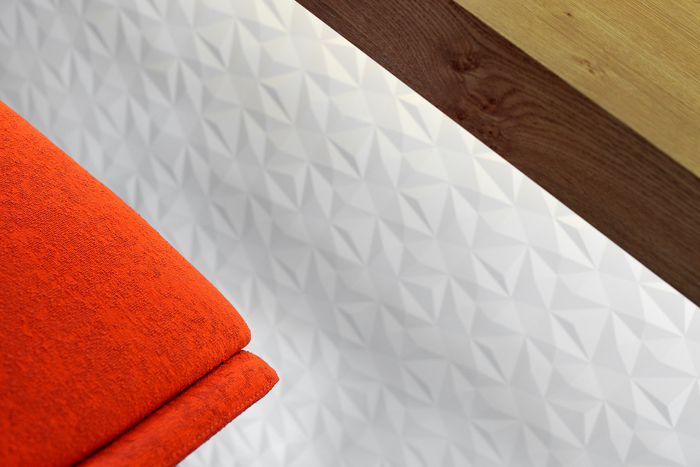Photography: Karsten Knocke
seel bobsin partner has developed a new office design for a business consultancy in Hamburg, Germany.
Within a contemporary built Office floor in the historic Chilehaus in Hamburg’s city centre, a central area of about 300 square meters was gutted and redesigned as a social area. The two-part area is designed so that different use cases, there can be depicted. Objective was a maximum preservation area to encourage both small and large events.
At lunchtime, the new communication centre with its spacious buffet bar serves as staff bistro. Throughout the day, different team meetings can take place in parallel and in different constellations of participants. Different scenarios are there feasible by the informal meeting meeting to the interactive team with presentation.
See and discover more about this project on officesnapshots.com >



