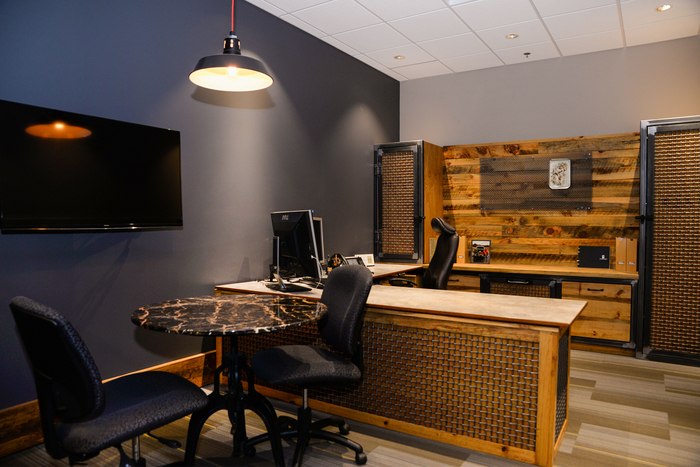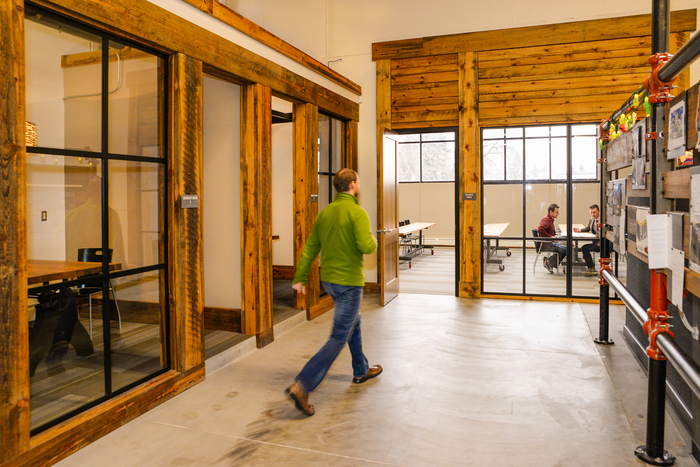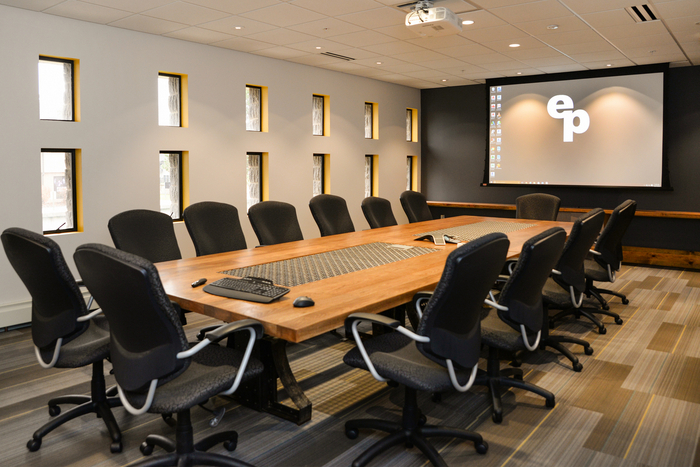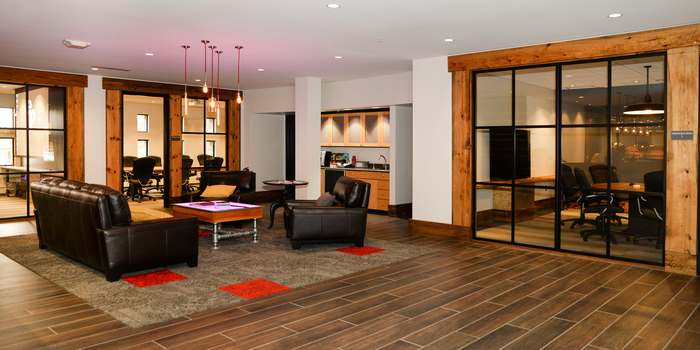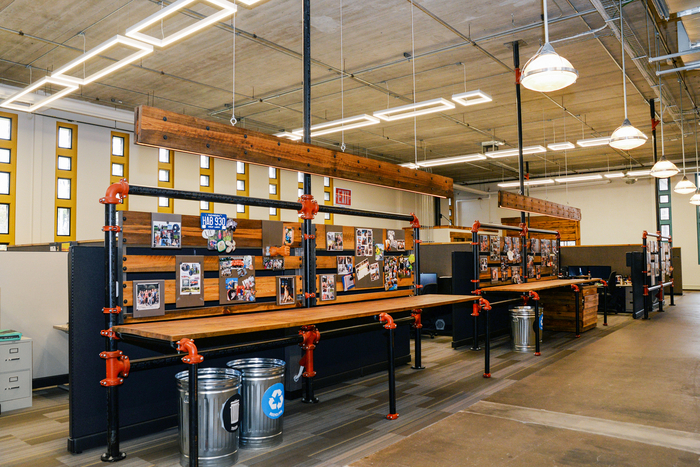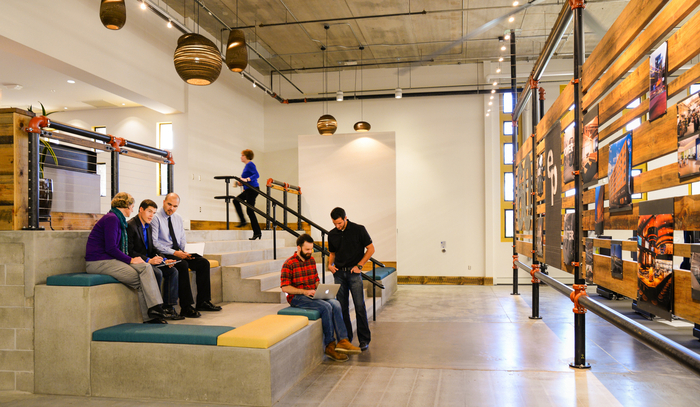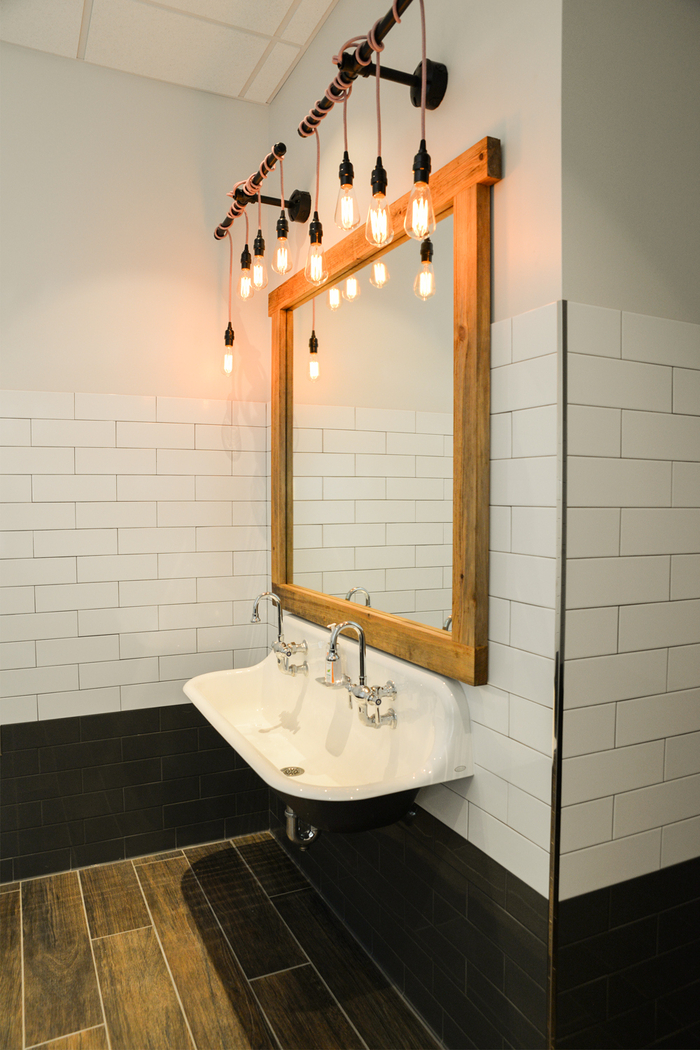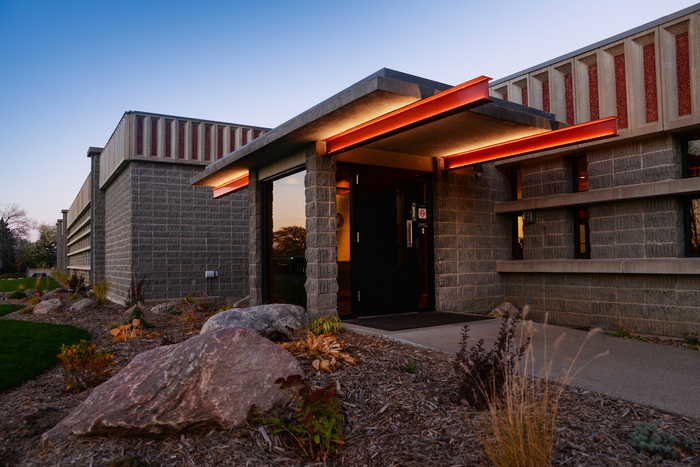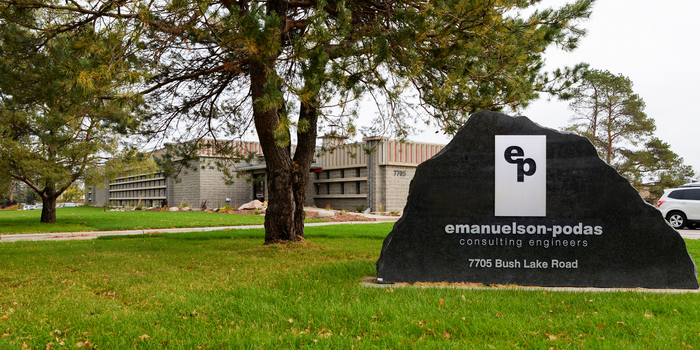HTG Architects designed the offices of engineering solutions company Emanuelson-Podas, located in Edina, Minnesota.
Who said engineers don’t have style? Mechanical and electrical engineering consulting firm Emanuelson-Podas (EP) has created an eye-popping office space – and a massive employee rec room – out of a former heavy industrial fabrication facility.
Constructed in 1968, the building is a 26,000 square-foot, single-story precast-plank structure. Originally built as a screw factory, it was most recently home to a marble and granite fabrication company where the bulk of the space was dedicated to stone slab cutting, shaping and polishing. Emanuelson-Podas, which had outgrown its office in Minnetonka and was in desperate need of more space, purchased the building in the spring of 2016 after Mechanical Engineer and Managing Partner Mike Webert saw and fell in love with the space. “Right away we saw the potential it had,” he said. “We saw what it could be.”




