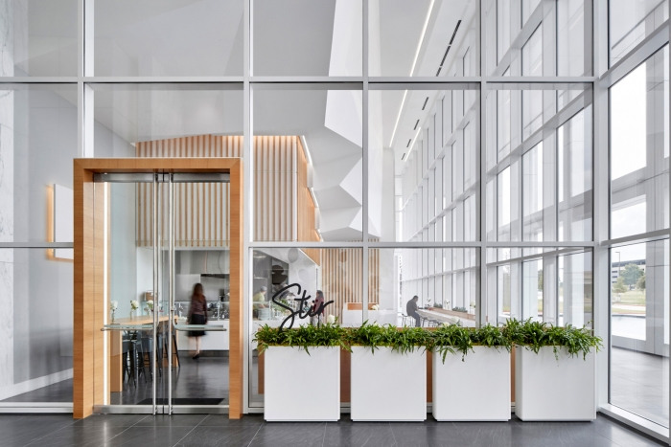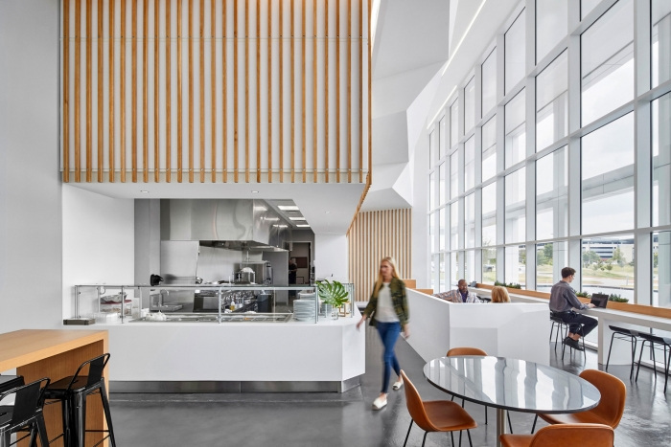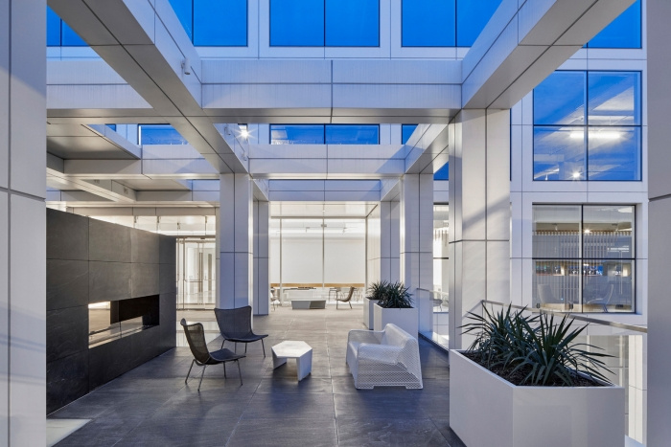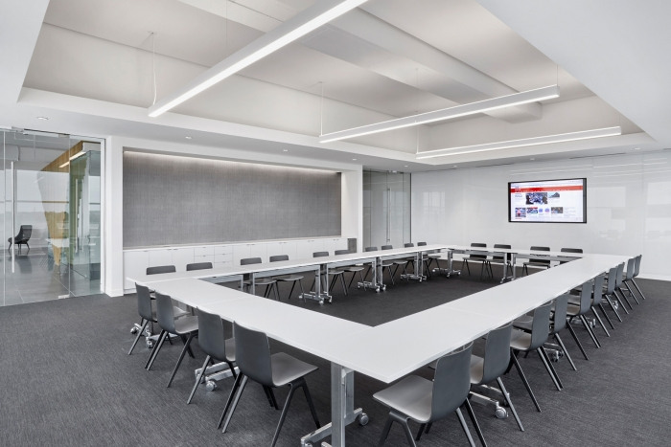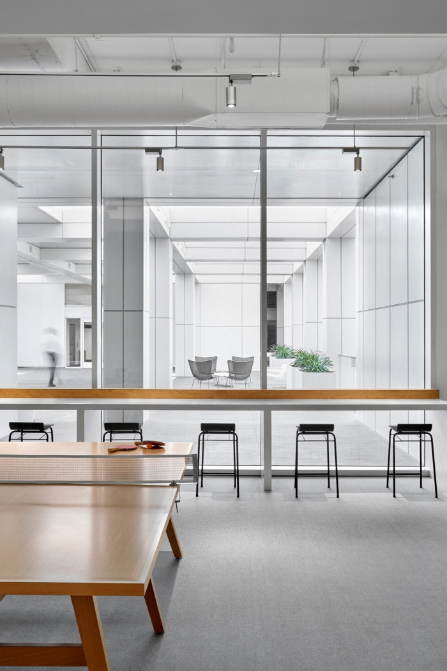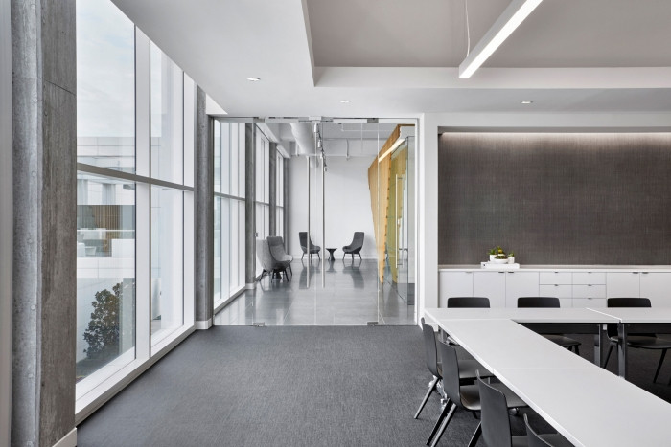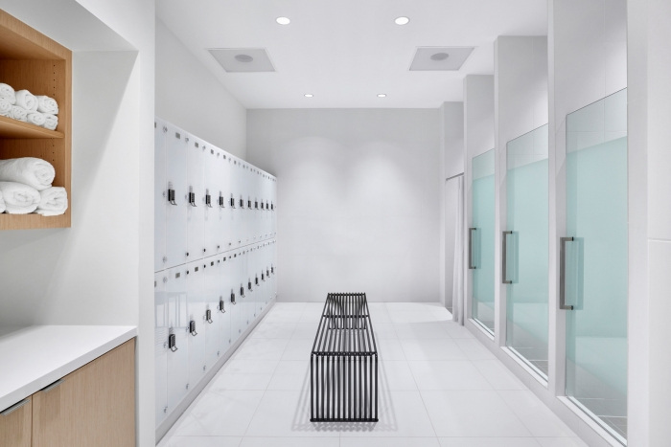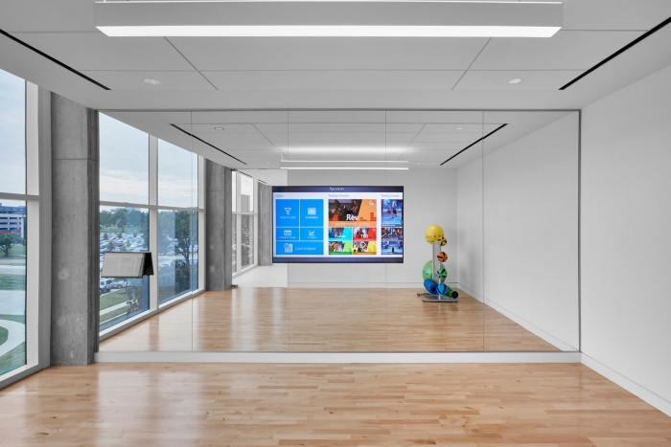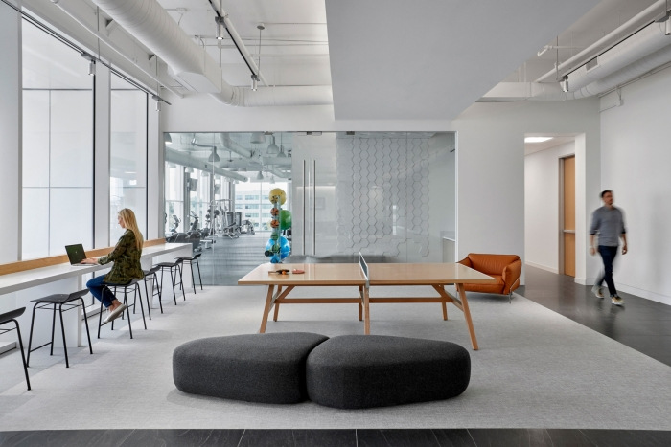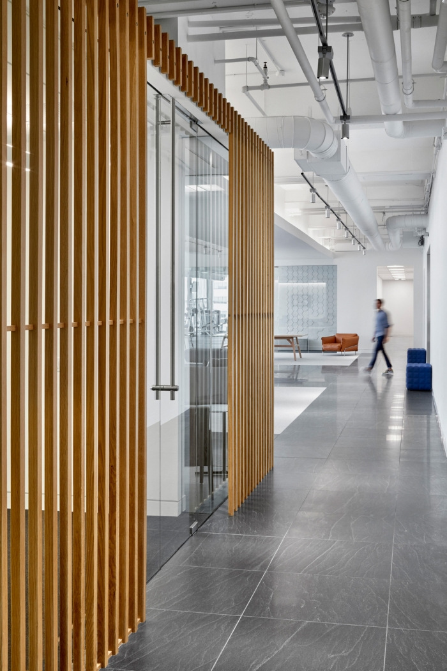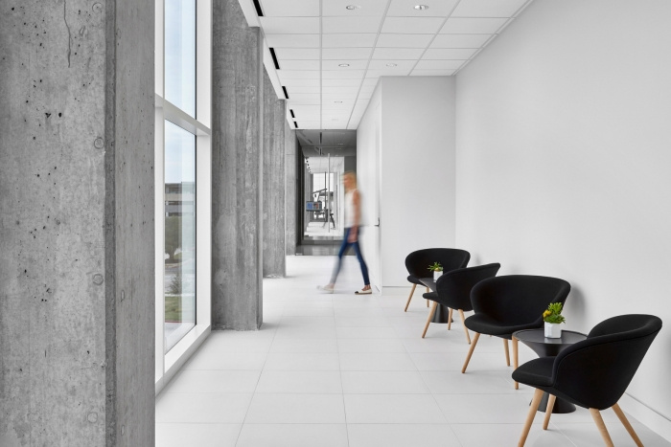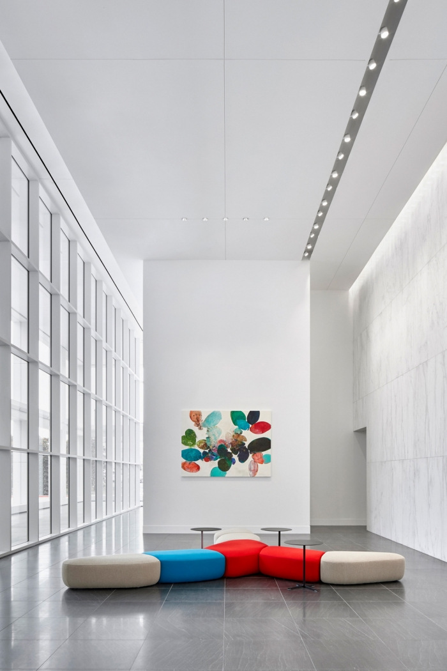Photography: Garrett Rowland
lauckgroup designed Gaedeke Group‘s newest office building, One Legacy West, located in Dallas, Texas.
Tasked with designing a high-end 13,000-square-foot amenity area for Gaedeke Group’s newest office building, One Legacy West, Texas-based interior architecture firm lauckgroup oversaw programming and space planning, interior architecture, graphics, signage and furniture selection. As a new-build project, lauckgroup started with a blank slate to ultimately craft a minimalist, high-spirited, and sophisticated entryway and break area that would mirror the building’s professional tenants.
lauckgroup designed the communal space to have diverse appeal to potential tenants — ranging from technology companies to law firms — by incorporating dynamic offerings, including an open lobby and coffee bar, an informal lounge outfitted with a ping-pong table, and a fitness center complete with a yoga studio, full-service locker rooms, and cardio equipment. In order to divide these spaces up in a way that maintains the integrity of the open aesthetic, lauckgroup’s design team used wood slats and glass walls to separate the lobby and amenity area into distinct zones without impacting sightlines. As you walk through the sleek open lobby and lounge area, passing by a variety of different seating arrangements, a module box composed of wood slats denotes a new zone, which houses the leasing offices and conference rooms. Continuing to move through the space, glass walls separate a large conference room from the less formal seating area and recreation space. On the other side of the ping-pong table, more glass walls section off the fitness center and yoga studio.



