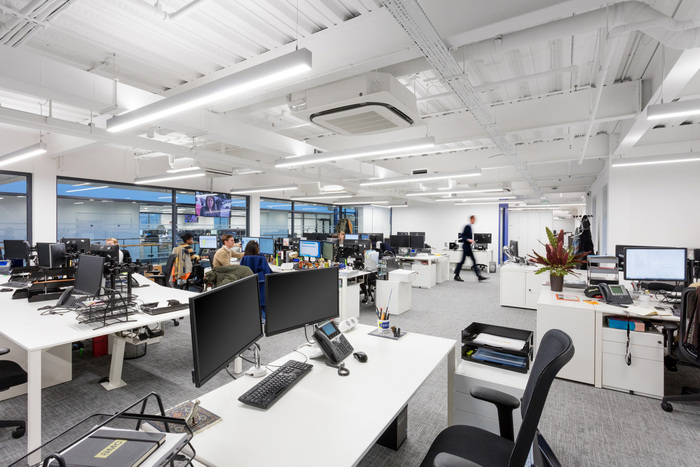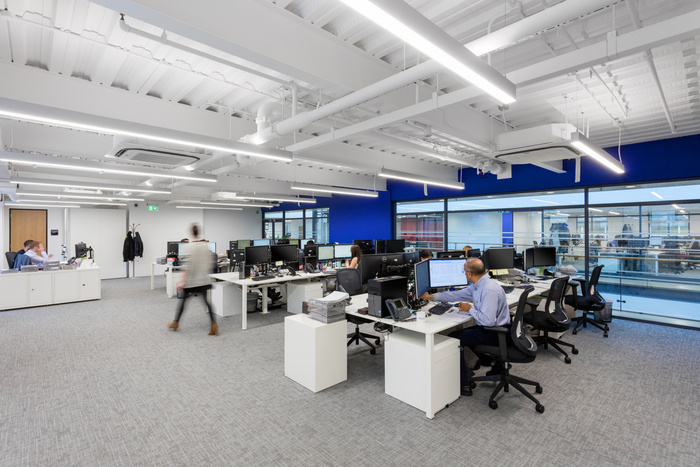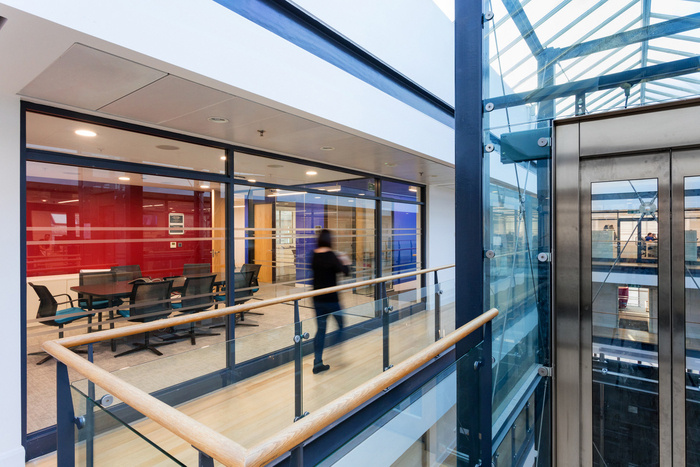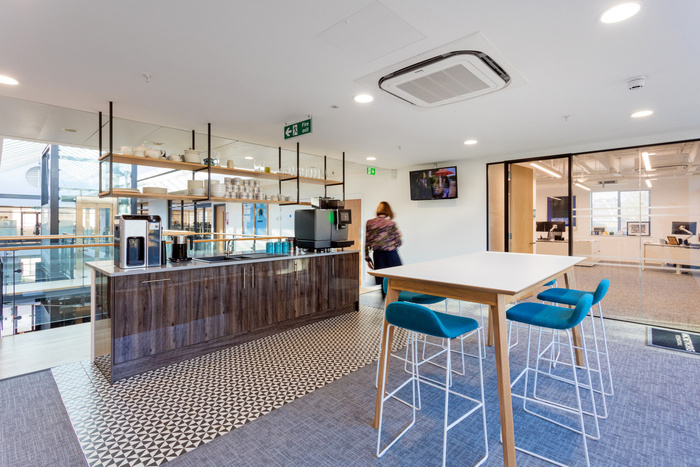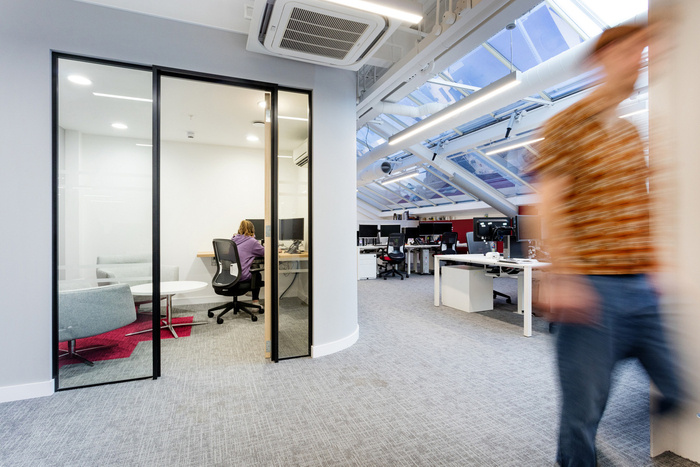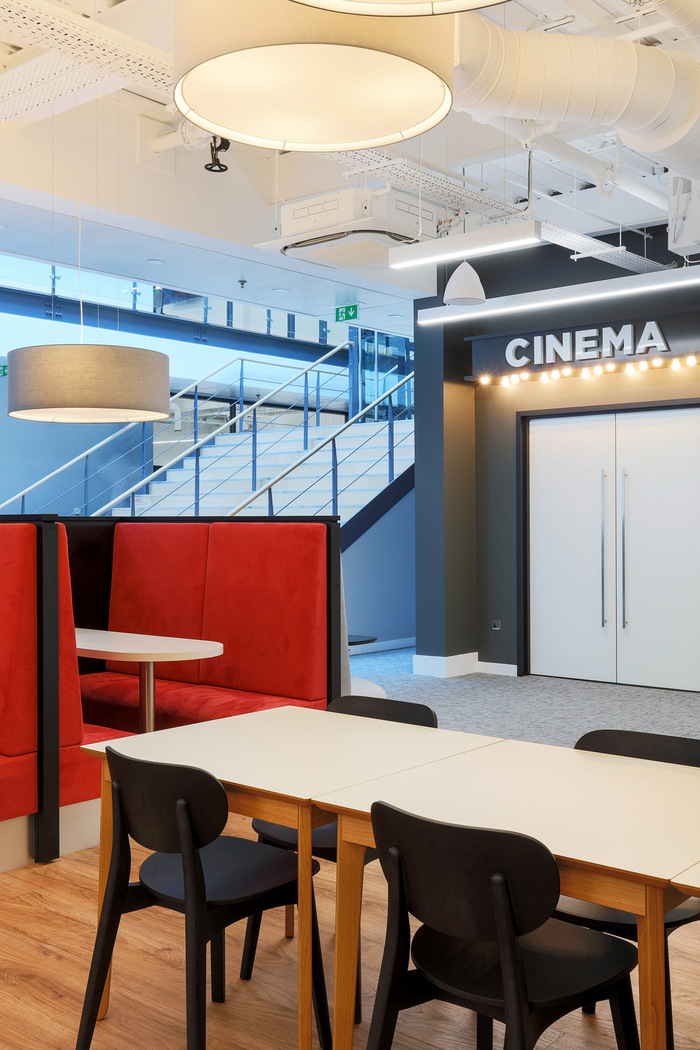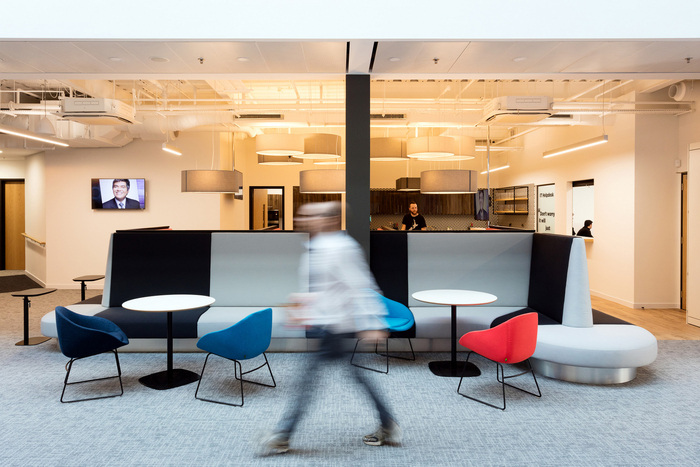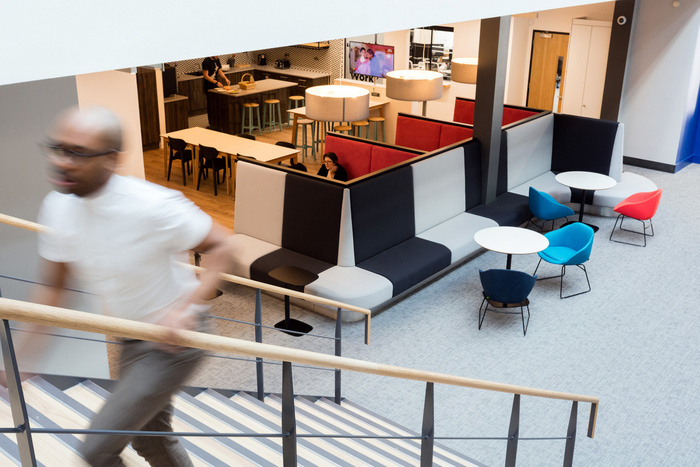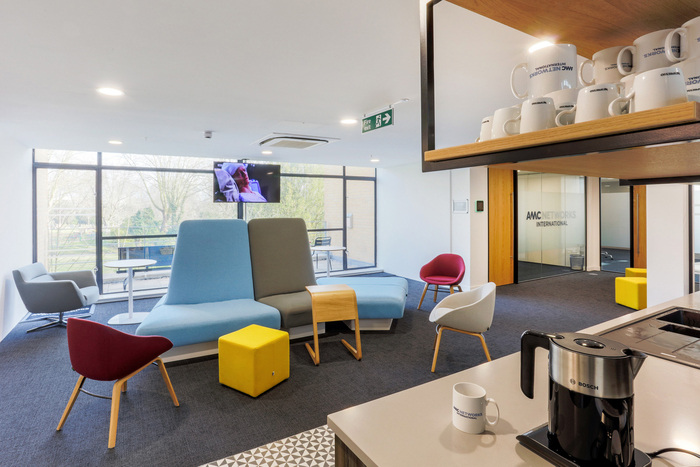Photography: Philip Vile
Morgan Lovell designed AMC Networks‘ offices located in London, England.
When you enter the office you’re greeted with a double-floor staircase that’s doused in natural light flowing through from the glass atrium above. This staircase is clad in a natural wood finishing which seamlessly joins all three floors together. This allows staff to easily move around (and not have to continually wait for the lifts) while also increasing the sense of open space. The open space was also the perfect place for eight over-sized TV screens to showcase AMC’s programming throughout the day.
The workspace reflect a philosophy of openness, as desks have been set in an open plan layout with minimal partitions to interrupt a clear view across the floor. AMC was also keen to bring staff from private offices out into the open plan layout. To facilitate this, we designed a range of ‘hot offices’ and small meeting rooms that are perfect for conference calls, and quiet or private work time. Flexible breakout areas have been designed to encourage collaboration and spontaneous catch-ups, along with multi-purpose meeting rooms that facilitate different meeting styles.



