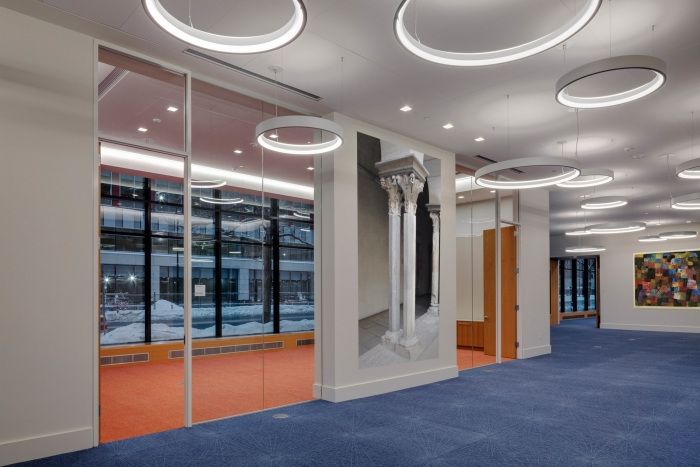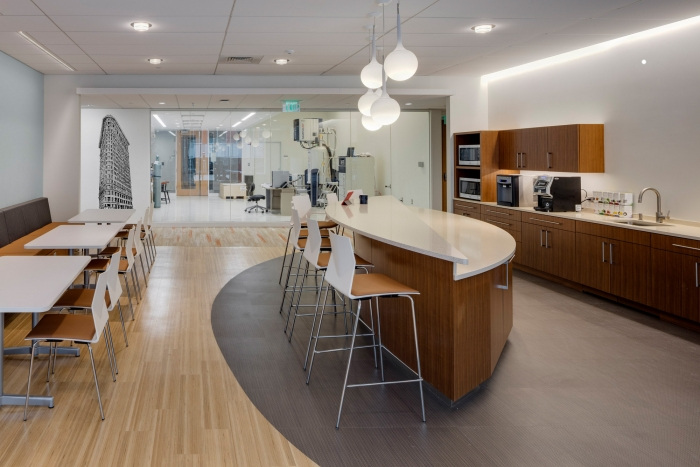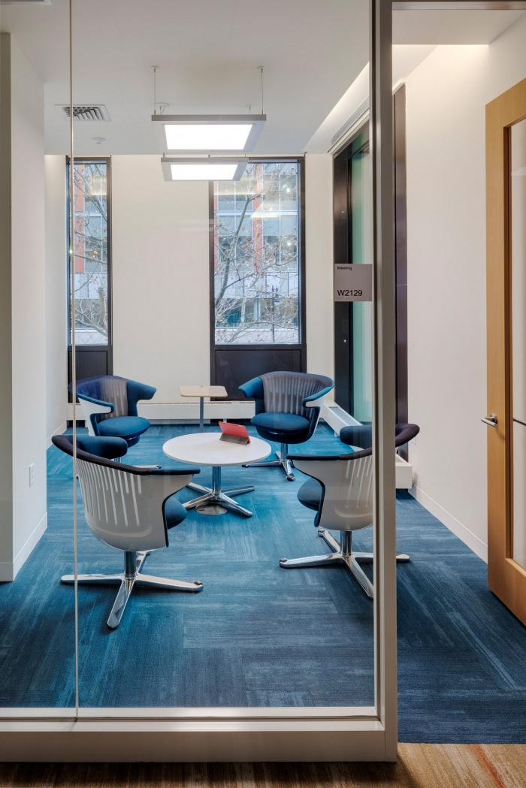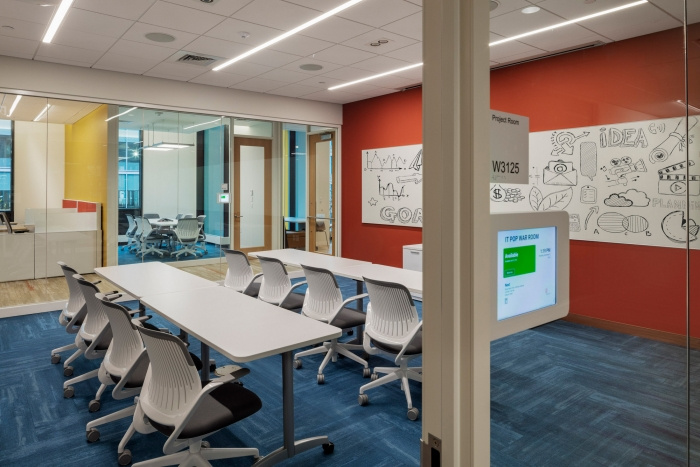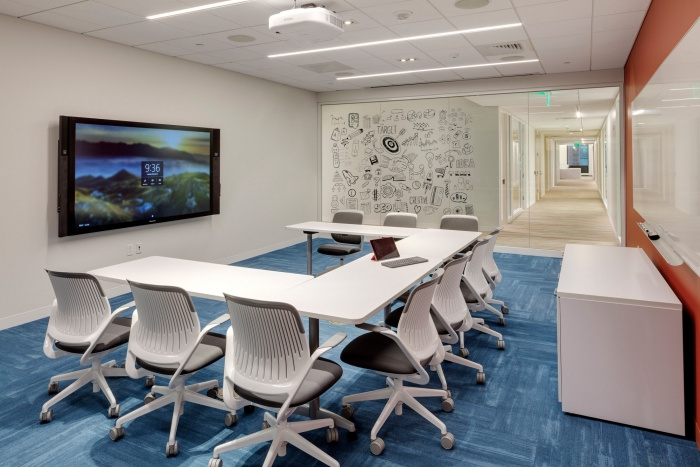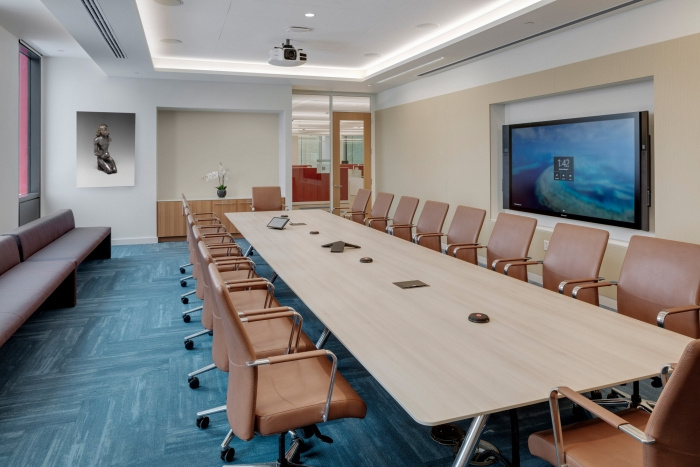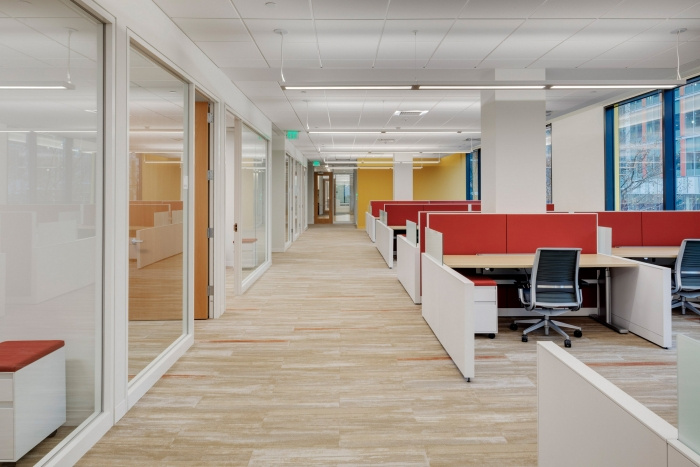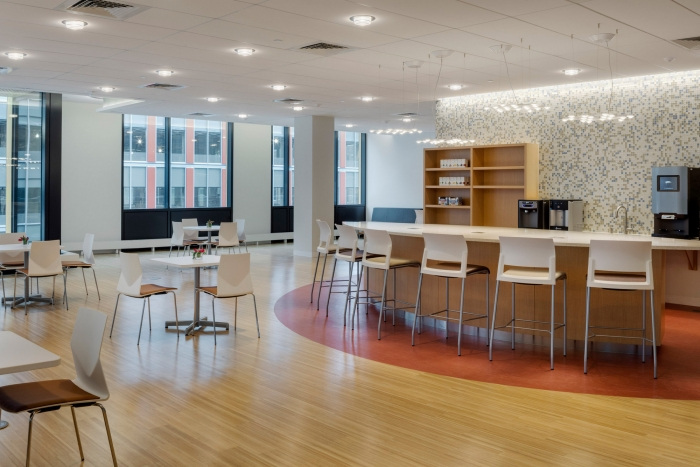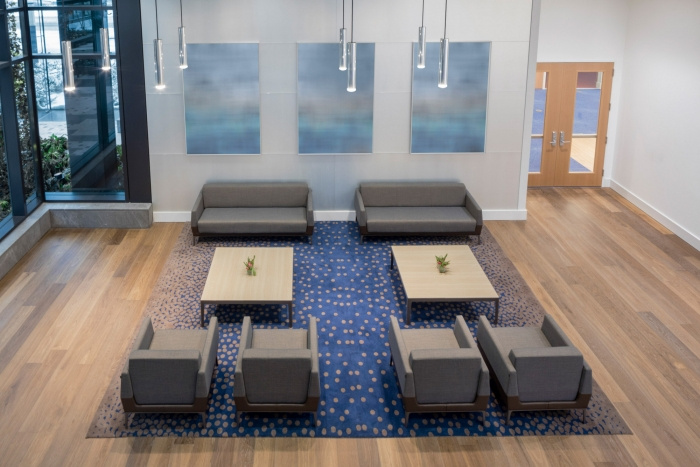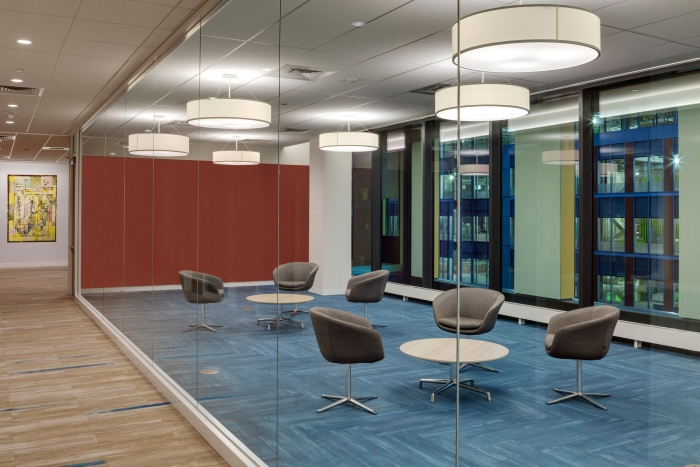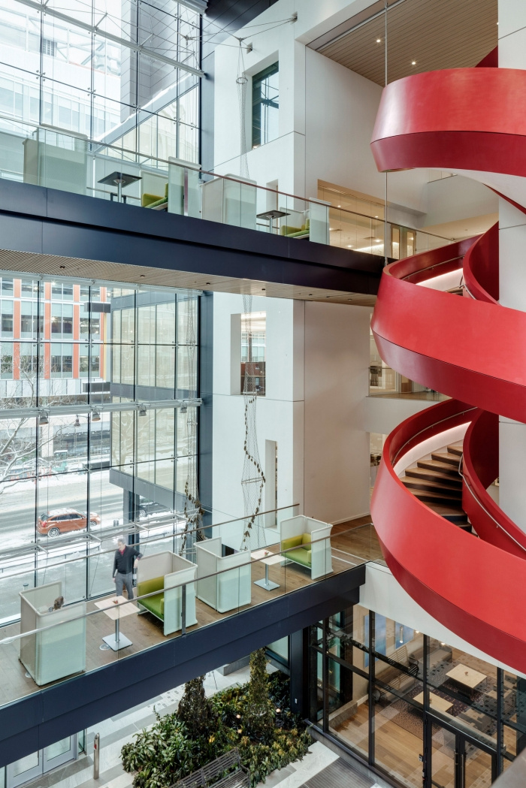Chan Mock Architects designed the offices for fast growing biotechnology and pharmaceutical company Ariad, located in Cambridge, Massachusetts.
Initially consisting of approx. 400,000 SF in two five story buildings connected by a central atrium, as of December, 2016, Ariad (Takeda) occupied over 100,000 SF on 4 floors in one building. Beyond open and closed office spaces, the program included laboratories; extensive meeting, team and conference rooms; a 200 seat auditorium; a conference center and a central servery and dining hall. The design concepts included concentrating high activity areas around the atrium to help bring the two buildings together with quieter work areas at the periphery; creating transparency and a greater connection between laboratory and office space and placing cafes at staggered locations to encourage people to move through the building and allow for serendipitous interactions. The material and interior finishes were intended to use warm colors, woods and glass to create an inviting, light-filled and energizing place to work.



