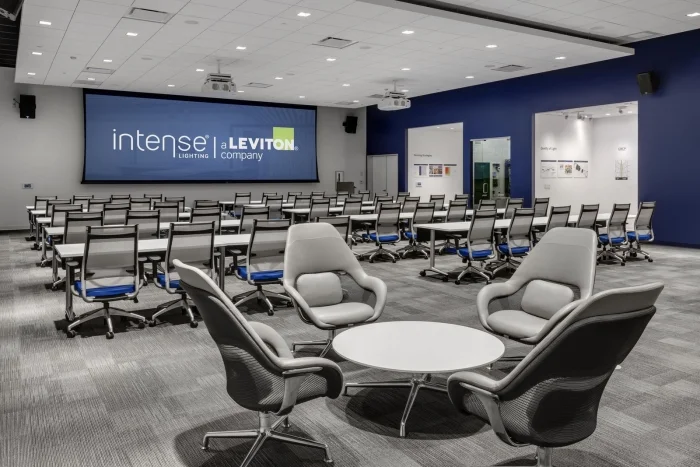pS Arkitektur has designed the new offices of charter airline company TUI Nordic located in Stockholm, Sweden.
TUI Nordic were ready for a positive change. One that could induce new energy and facilitate meetings and interaction among the approximately 440 members of staff.
Situated in the amazing old brewery Munchenbryggeriet, overlooking the water in central Stockholm, TUI was happy to be able to stay thanks to a new layout, freeing area to dispose of.


































