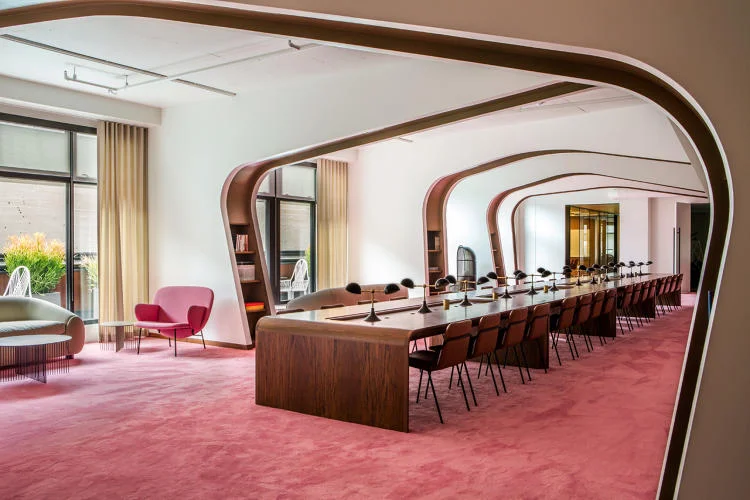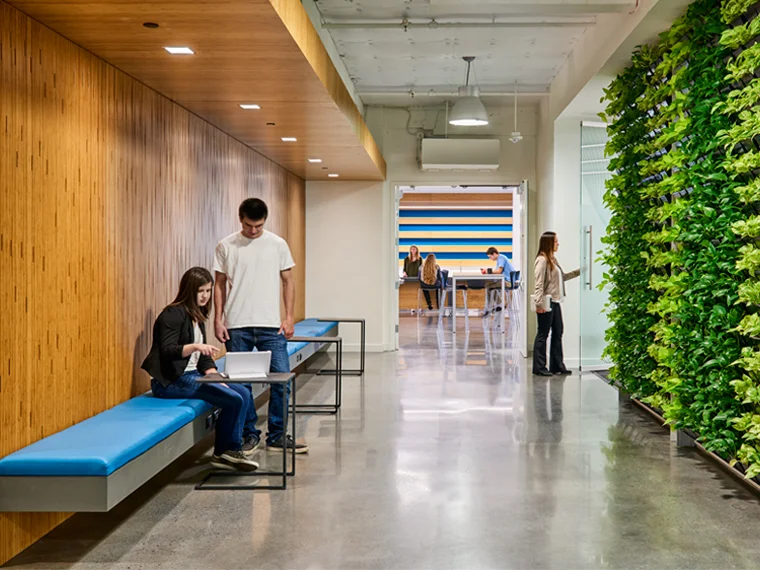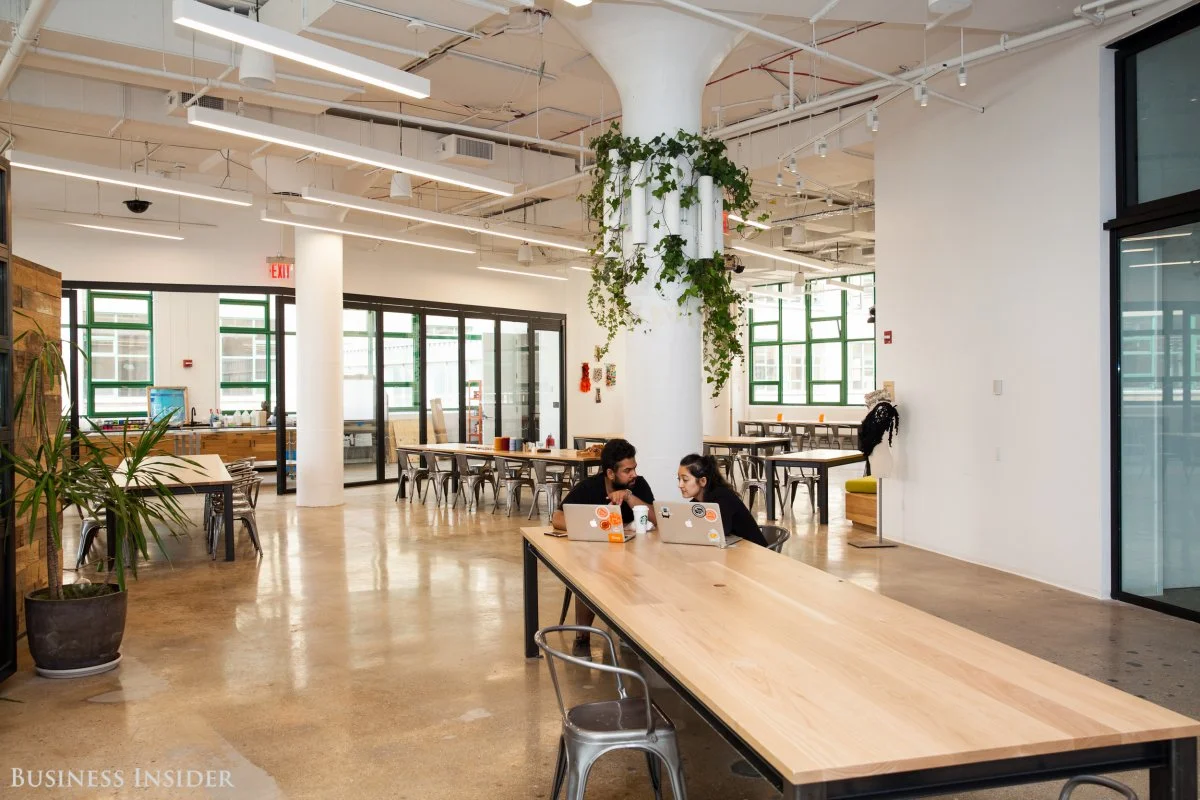Planit's New Office: Storytelling Through Physical Space
Daring storytellers often seek new vehicles for their high-wire narrative feats. Such is the case with Planit, a group of energetic digital storytellers who turned to physical space to help tell their own story. Baltimore-born and unflinchingly colorful, this award-winning communications, marketing and interactive ad agency had been encased in a sleek Class-A office building fronting the city’s Inner Harbor. But Planit is not a sleek Class-A office space kind of company. Planit is a company in which the founders give employees skateboard decks as gifts and staff members continuously find new uses for the company pool table. Corporate they are not.
How these heroes of storytelling got from their Class-A digs to their new home—an adapted syrup processing and packaging facility—is a story of a shift in thinking and realization that the time was ripe for a bold announcement of arrival.
An Inside Look at MedHelp’s New San Francisco Office
MedHelp is an online health community that allows people to ask questions from actual doctors via Q & A forums on the site. Recently, MedHelp decided to renovate its office in San Francisco to give it a new fresh look and inspire staff for a new chapter.
See and discover more about this project on officelovin.com >
Huawei Global Offices – Dublin
The brief outlined that the project should reflect the collegial and fun working atmosphere that Huawei espouses and create a colourful open plan workspace that demonstrates innovation, vibrancy and collaborative thinking.
Inspired by the shape and colour of Huawei’s logo, which represents movement and communication, Codex’s winning design concept focused on creating a stimulating and interactive workspace environment. This theme and ethos was used throughout all the conceptualised areas.
PagerDuty Offices – San Francisco
Studio Sarah Willmer Architecture has developed the new offices of tech company PagerDuty located in San Francisco’s Design District. We first looked at the previous office space in back in 2014.
While there is serious work happening at Pagerduty, an incident management solution that integrates with IT monitoring tools, their new home expresses the growing firm’s energy through splashes of color in glass enclosed meeting and community rooms. Transparency plays a role in the office structure where staff and executives coexist in the large workspace. New height adjustable workbenches, with extra elbowroom for executives, provide employees flexibility and comfort. Pagerduty’s energy is expressed through its signature green, which accents the project, a brilliant contrast to the buildings concrete waffle structure.
Mendeley Offices – London
align has recently completed the design of a new office for technology company Mendeley located in London.
Reception: Visitors first arrive at the third floor level into a lift lobby area, which is bordered to the right and the left by two sets of glass doors, decorated with the Elsevier white tree logo. Two glass walls opposite feature eye-catching, full-height graphic illustrations, which are transparent enough to show the movement of figures the other side, but which also create a degree of privacy for the meeting spaces beyond. These came from Elsevier’s existing image library, but were selected by align to work specifically with the space and the overall colour scheme.
A Look Inside Dropbox’s Super Cool Austin Office
Dropbox, a popular technology company that provides secure file sharing and storage solutions allowing people to access, share, and collaborate on their files, recently reached out interior architecture firm lauckgroup to design their new offices in the heart of Austin, Texas.
“Our team collaborated with the client to cultivate a design that captures the company’s creative energy and high level of design detail. The design is purposeful in its gestures and the architectural language is consistent across the 3 levels; detailing, finish palette, and lighting. Hot-rolled steel was used as a high contrast material in the space and can be first seen in the elevator lobby steel slats which create pattern and contrast to the warmth of the Walnut wood reception desk. In the adjacent space, the breakroom has a continuation of these slats forms which are reinterpreted in wood as horizontal elements creating a bench and bar-height seating for a warm, rustic lodge feel. These materials and architectural shapes appear reinterpretations throughout key areas of the space. The team was challenged to develop a unique treatment for the workspace that allowed flexibility and power solutions throughout the open area. As a result, the project architect worked closely with the client to develop a custom steel trellis power system to the workstations. This offers each person and team the flexibility and freedom to reconfigure their desk to best suit their work style. In the open office, screens and openings allow for a sense of transparency, while maintaining spaces for a creative getaway. The 5th floor features a visually interesting cafe and rooftop terrace with a variety of seating options and a platform for an all-hands gathering. The design team aimed to ensure that each design detail fit well with Dropbox’s company culture”, says lauckgroup
Inside Splunk’s Super Cool San Francisco Headquarters
Splunk, a tech company that provides the leading platform for operational intelligence, recently reached out to NicholsBooth Architects to design its new headquarters in San Francisco, California.
See and discover more about this project on officelovin.stfi.re >
A Tour of VSCO’s New Minimalist NYC Office
VSCO, an art and tech company that builds digital tools and apps such as: VSCO, and VSCO Film, recently opened a brand new office in New York’s NoMad neighborhood. According to VSCO team, the main goal was to build a space that could function as both an office and workspace for VSCO employees as well as an open studio for collaborators from the VSCO Community to use for photoshoots. The office features a permanent 20x40ft cyclorama as well as borrowable lighting gear, enabling any project to be brought to life.
See and discover more about this project on officelovin.stfi.re >
Pinterest HQ
How does a startup still feel cozy and cohesive when it has ballooned into an 800-person organization? Many architects in the San Francisco Bay Area have been enlisted by tech companies to foster a sense of communal purpose—that all-hands-on-deck excitement—within corporate-scale digs. A new office for the design-focused company Pinterest, which allows users to create and share digital inspiration boards, is a refined example of how to steer people toward each other.
“Pinterest is about a grid that structures all the ideas and images, and architecture provides the grid in building,” says cofounder and chief creative officer Evan Sharp, who studied architecture at Columbia. “We wanted to set up the right architecture to shape circulation and the qualities of the working environment to reinforce collaborative behavior.”
Dropbox's New Headquarters Has A Room For Every Mood
The mission of the popular file hosting and sharing platform Dropbox is to make it easy for people to work comfortably from anywhere. So when it came time to design its new deluxe San Francisco headquarters, Dropbox wanted the space to do the same thing. Now completed, it's an office that Dropbox likens to a city plaza: a mixture of public and semiprivate spaces that encourage workers to find their own personal bliss.
Inside Pandora’s New Chicago Office
Pandora, a popular music streaming platform that plays music based on your personal taste, just relocated into a bigger office in Chicago. The new 35-000-square-foot office space is located in Chicago’s Prudential Plaza and was designed by Eastlake Studio.
See and discover more about this project on officelovin.com >
Indeed Offices – Austin
STG Design, Spector Group and Specht Architects and collaborated to develop Indeed’s headquarters in Austin, TX.
The lobby has a two-story video wall displaying custom graphics inspired by the office’s current events. Spread across seven floors in two buildings, the open office offers employees a full-service cafe, a barista and juice bar, beers on tap, and a fitness center with a yoga studio.
OGSystems Offices – Chantilly
FOX Architects has designed the new offices of geospatial systems technology company OGSystems located in Chantilly, Virginia.
OGSystems previous space was inherited and dubbed “Frankenstein,” as to accommodate their growth and how they worked required numerous patchwork ideas. The only item that they truly owned in the space was their culture. The true challenge was revealed during programming when it was revealed they had no idea what kind of growth they would experience in five years and what other industries it may lead them into. FOX had to future proof their new space to accommodate their rapidly growing business as well as reflect their truly unique and forward thinking approach to business.
PKWARE: AN OPEN-CONCEPT WORKSPACE DESIGNED TO CONNECT
At PKWARE in Milwaukee, Wisconsin, software engineers are uniquely positioned to experience the best of what their industry has to offer – and in turn create the best solutions in their industry. When the company moved offices, they partnered with Chemistry In Place and Milliken to create a flexible and collaborative environment that blends work and play.
From the beginning, PKWARE President and CEO Miller Newton had a clear understanding of today’s workplace: culture is extremely valuable to talent acquisition and employee collaboration – and it is inevitably conveyed in office design. When the opportunity arose to create a new space, Miller was determined to provide a contemporary, collaborative environment to incubate thought and evoke organic industry-leading client solutions.
FRESH DIRTT: TECHNOLOGY COMPANY, SANTA CLARA, CA
The ability to adapt to rapidly changing market demands and a modern, high-end aesthetic to attract the best and brightest talent were key drivers when this multinational high-tech firm designed a new workspace for a recent acquisition. Imbedded technology and bold, bright surfaces protected by Corning® Willow® Glass allow teams to use any area as a workspace. Breathe Living Walls bring a touch of nature indoors and complement the generous use of wood and timber accents. Extensive use of glass ensures the large, high-ceiling space retains a sense of openness.
Inside Google's new King's Cross HQ, complete with running track and free massages for staff
These are the first pictures of Google's new base in King’s Cross, where facilities include Swiss Designer sofas, sleep pods for “napping in the workplace” and a running track.
Today 800 software engineers and code-writers moved in to the top floors of the search giant's largest office in Europe, the first of 2,500 “Googlers” set to relocate there.
The 371,000 sq feet, 11-storey building at 6 Pancras Square was bought by Axa Real Estate last year from developer BNP Paribas Real Estate, which has leased the offices to Google in what an executive called a “very significant investment”.
Etsy just moved into an office that's nearly twice as big as its old one — and the perks are incredible
Etsy, the online marketplace where creative entrepreneurs can set up storefronts to sell their own products, launched in 2005 with the goal of creating an online retail space that would build a more fulfilling and lasting world.
So it's no surprise that its newest 200,000-square-foot headquarters in the Dumbo neighborhood of Brooklyn would be filled with toxin-free paint, salvaged wood, and furnishings purchased from Etsy sellers. The 819 employees that work in the new state-of-the-art office are free to roam the nine-floor complex, finding a comfy spot to set up camp and work remotely away from their desks.
Inside Facebook and friends: a rare tour around tech's mind-boggling HQs
From the fifth-floor putting green of Samsung’s Silicon Valley headquarters, looking out at a rolling horizon of sun-scorched mountains, it’s quite easy to forget you’re at work. An executive is practising tai chi by the cactus garden, while another jiggles in a robotic massage chair nearby. A volleyball match is in full swing in the lush-planted courtyard below, while raucous shrieks of table football emerge from the Chill Zone, next to a row of space-age nap pods. “Meet by the ping-pong tables,” reads a sign stuck on the window. “Today’s spinning class will be on the terrace! :)”
With its new $300m office block, which stands like a stack of gleaming white hard drives at an intersection north of San Jose, the South Korean electronics giant is plunging headlong into the holiday camp workplace culture of the Bay Area tech scene.
IPsoft Offices – Austin
IPsoft, a New York-based IT automation company, worked with the designer to relocate their existing Austin office to a place where they could reiterate their company branding and vision.

























