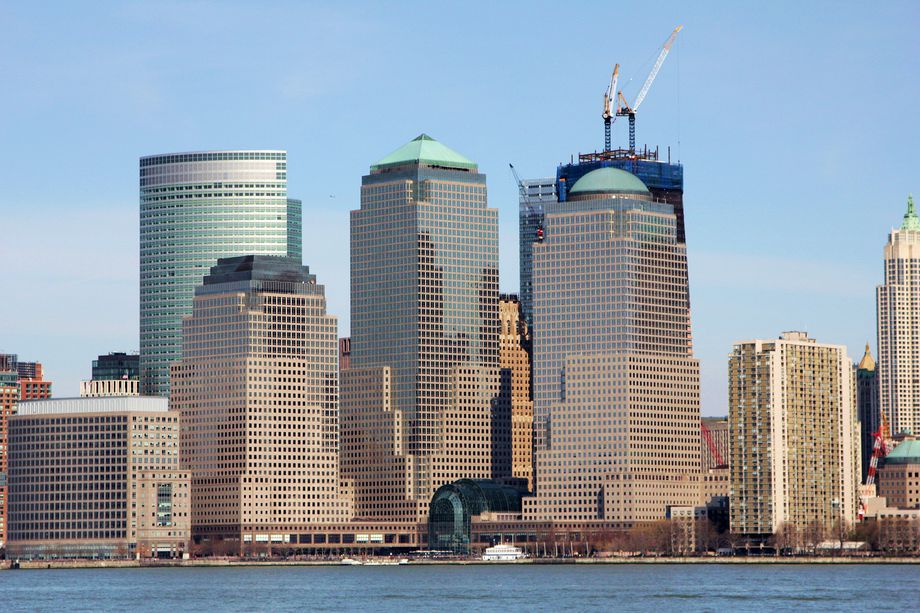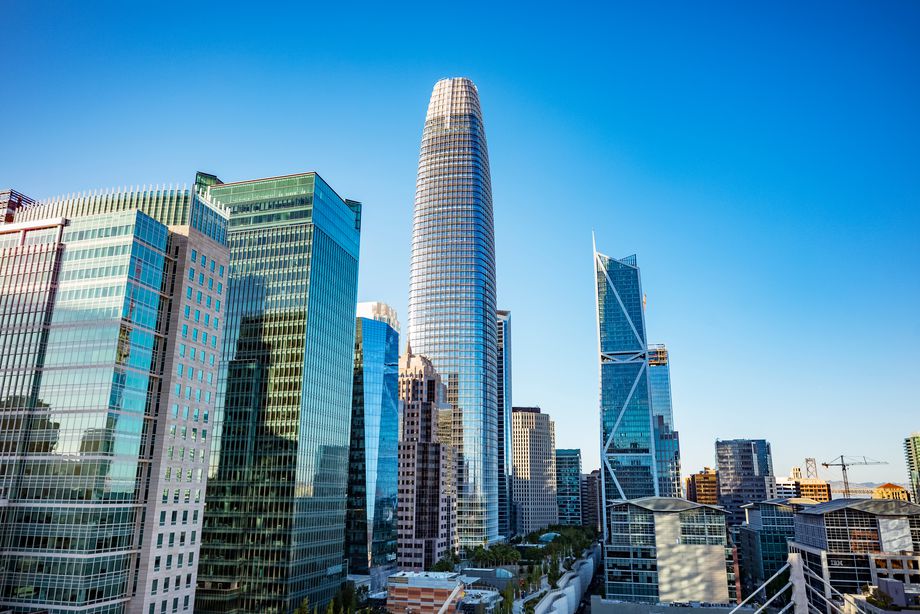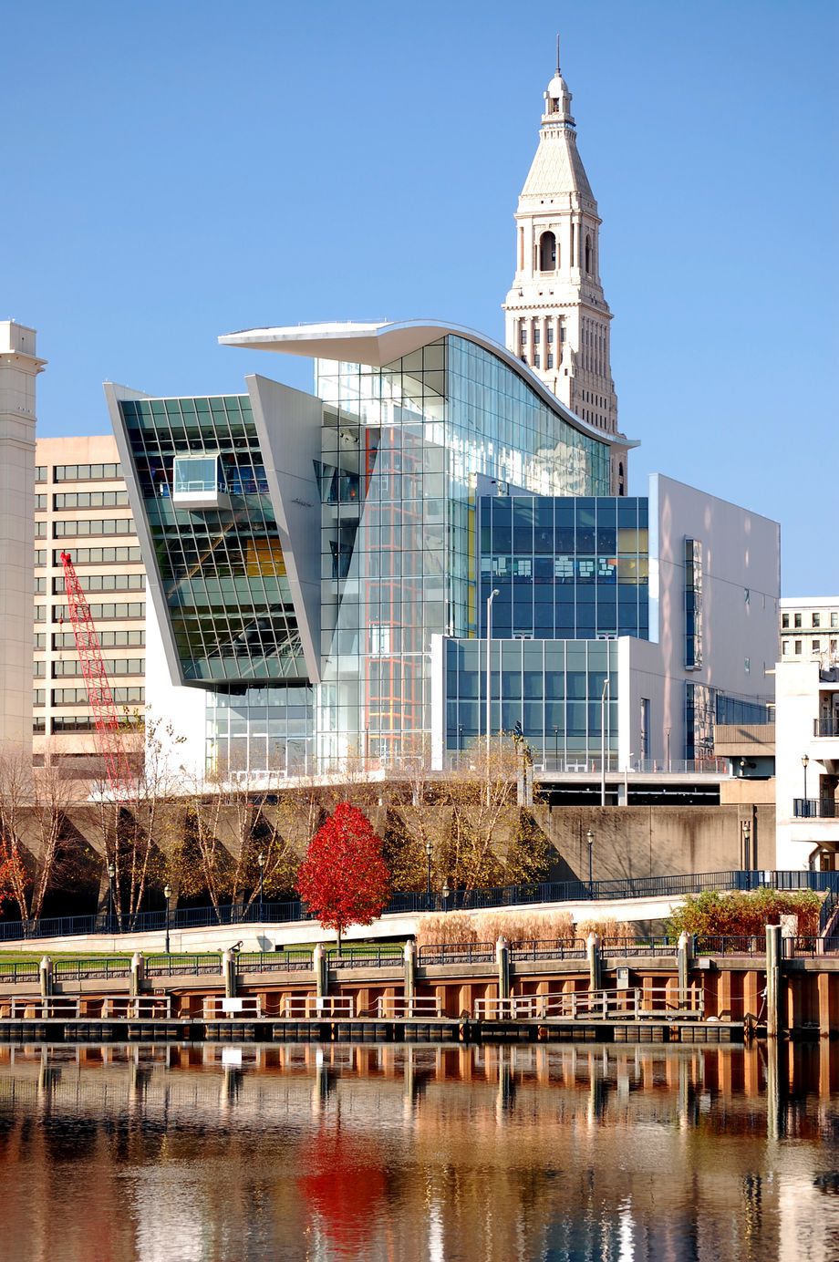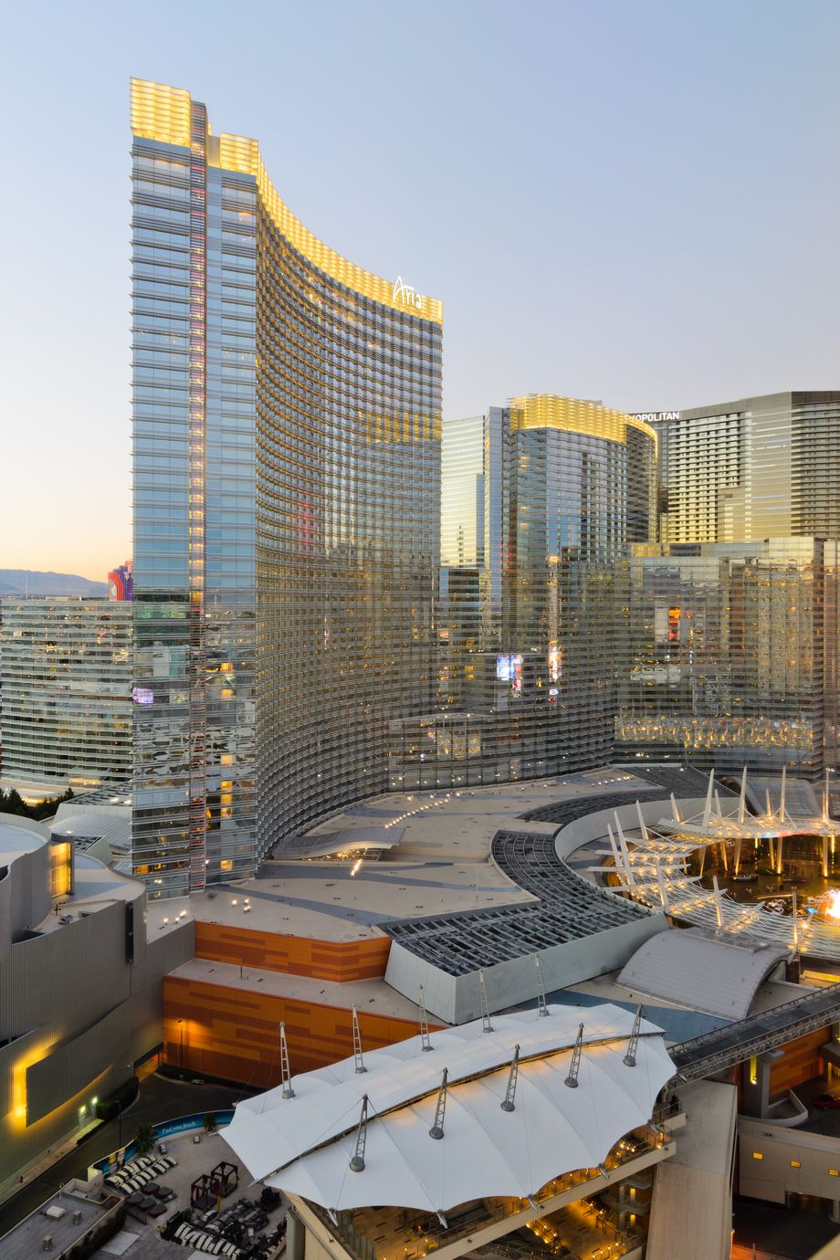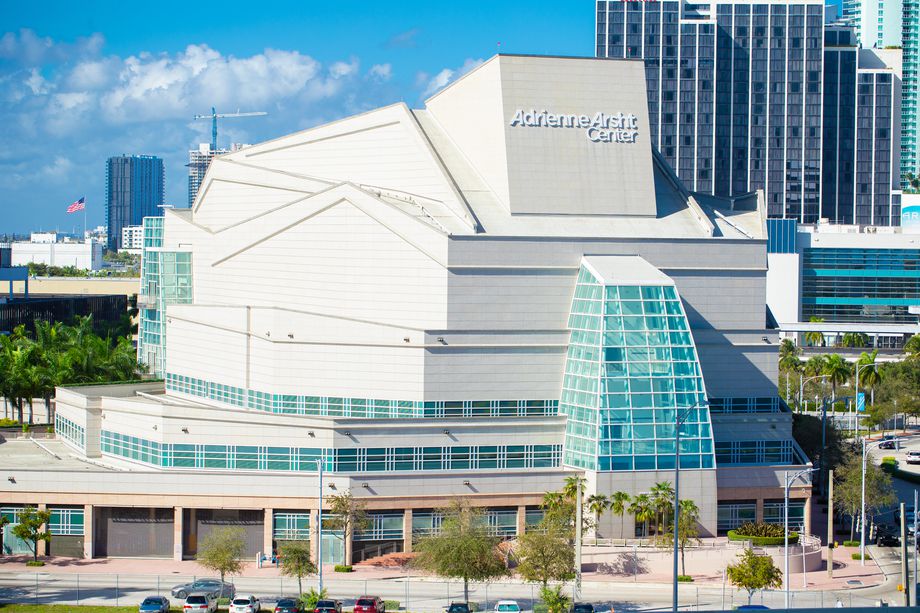World Financial Center, now known as Brookfield Place, as seen in April 2011, with One World Trade Center under construction in the background.
César Pelli—architect of glassy skyscrapers like Kuala Lumpur’s Petronas Towers and San Francisco’s Salesforce Tower—died on July 19. He was 92.
César Pelli
To many architects, a skyscraper is the ultimate dream commission. To Pelli, it was a calling. “I want to capture the nobility of the tall buildings so that they can share in being sacred elements,” he said in a 2017 interview.
Pelli likened his skyscrapers to the architectural equivalent of Mount Everest: pathways between heaven and earth. And many of them—which often shared a similar visual language of gridded glass facades—appear to do just that. The elegant taper of the 1,070-foot-tall Salesforce Tower is the second tallest building west of the Mississippi; the 1,483-foot-tall Petronas Towers were the tallest buildings in the world from 1998 to 2004 and remain the tallest twin towers in the world; at 50 stories, One Canada Square, in London, is the U.K.’s second tallest building.
Born in northern Argentina in 1926, Pelli studied architecture at the National University of Tucumán before moving to the United States to study at the University of Illinois. He worked on staff at Eero Saarinen’s firm for 10 years, contributing to projects like the TWA terminal at JFK Airport and the Morse and Stiles Colleges at Yale University.
He then relocated to Los Angeles, creating the Pacific Design Center—a campus of geometric glass buildings that opened in 1975—while on staff at Gruen Associates. “Pelli conceived of the buildings as oversized fragments fallen to earth, and indeed that is what they look like,” the Los Angeles Conservancy writes about the polarizing late-modern design, which is now known as The Blue Whale. “Love it or hate it, the Pacific Design Center has become an icon of glass skin design and construction and a landmark of undeniable impact.”
Curbed’s architecture critic, Alexandra Lange, believes the Pacific Design Center will be one of Pelli’s most pivotal works for how he explored form through glass-walled buildings. “The transition to the shaped shiny object that he was then able to tweak and deploy around the globe,” she says. “It’s an approach that bridged from his work in Eero Saarinen’s modernist office, defines Late Modernism, was flexible enough to embrace Postmodernism, and then fairly smoothly transitioned to international skyscraper neo-Modernism. I like the awkwardness of this invention phase.”
In 1977, at the age of 50, Pelli won a commission to design a renovation and expansion for the Museum of Modern Art in New York City. The immense project prompted him to establish his own architecture firm, Cesar Pelli & Associates, with his wife, the late landscape architect Diana Balmori, and the architect Fred Clarke (the firm is now named Pelli Clarke Pelli). That same year Pelli was appointed dean of the Yale School of Architecture, a position he held until 1984.
“We should not judge a building by how beautiful it is in isolation, but instead by how much better or worse that particular place. . .has become by its addition,” Pelli told Architectural Digest in 1988.
Pelli’s notable projects also include the expansion of the Ronald Reagan Washington National Airport; the U.S. Embassy, in Tokyo; the Adrienne Arsht Center for Performing Arts, in Miami; the Connecticut Science Center, in Hartford; the Aria Resort and Casino, in Las Vegas; and the World Financial Center (now called Brookfield Place), in New York, whose winter garden remains one of the best indoor urban spaces in the city.
In 1991, the AIA named Pelli one of the 10 most influential living architects and in 1995, he received an AIA Gold Medal—one of the industry’s highest honors—for his contributions to the profession.
Despite a hunger to connect tall buildings to the sky, Pelli himself preferred to live no more than five or six stories up “so that I can see the people, the trees, and the world on the street,” he once said. “Beyond that, I lose contact with the ground.”




