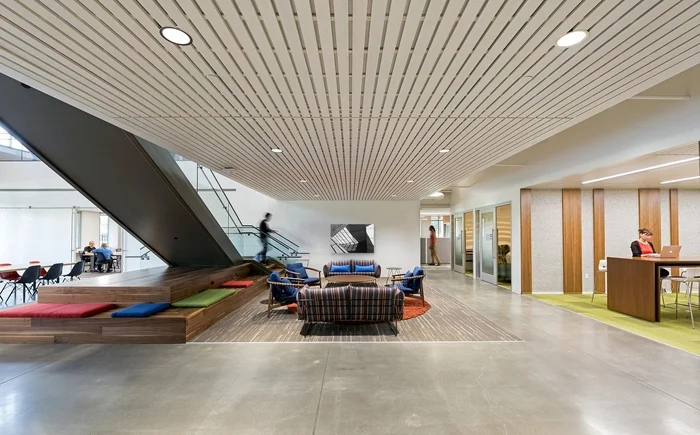![Trend Micro Offices – San Jose]()
auckgroup has designed the new offices of security software firm Trend Micro located in San Jose, California.
As a global leader in IT security, Trend Micro develops innovative security solutions for businesses and consumers to exchange digital information. lauckgroup has guided the transformation of the company’s workplace strategy effort which has led to a long-standing relationship and several projects.
Trend Micro enlisted lauckgroup’s help to complete an adaptive re-use of their Dallas headquarters, a space lauckgroup previously designed for an another client. The evolution of the workplace began with high panel workstations, which gradually migrated to a smaller footprint based on benching. In 2015, lauckgroup and Omniplan began work on the Trend Micro San Jose office. Throughout the transformation, the team has worked with the Trend to create a model that now includes amenities spaces such as break rooms, cafes, and game rooms and customer-facing spaces like executive briefing centers. Huddle rooms, small meeting rooms, and large meeting rooms foster collaboration and have become standard in every office location.
Read more about this project on officesnapshots.com >

























